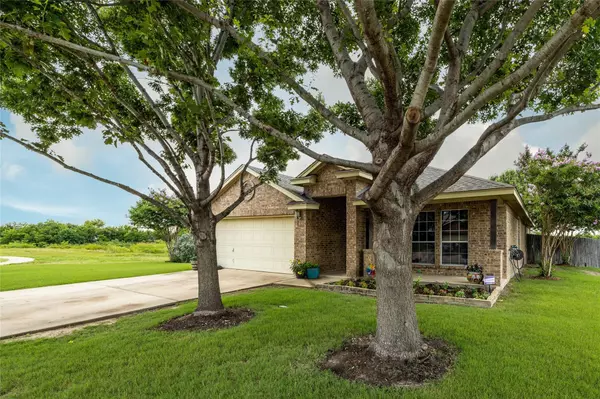For more information regarding the value of a property, please contact us for a free consultation.
Key Details
Property Type Single Family Home
Sub Type Single Family Residence
Listing Status Sold
Purchase Type For Sale
Square Footage 1,862 sqft
Price per Sqft $187
Subdivision Spring Creek Saginaw
MLS Listing ID 20405786
Sold Date 09/15/23
Style Traditional
Bedrooms 3
Full Baths 2
HOA Fees $31/ann
HOA Y/N Mandatory
Year Built 2008
Annual Tax Amount $6,618
Lot Size 10,018 Sqft
Acres 0.23
Property Description
Highly desirable lakeside cul-de-sac home! Situated next to a large green belt and offers a breathtaking escape. As you approach the home, you will notice increased privacy due to only one immediate neighbor. The home boasts 3 generously-sized bedrooms and 2 well-appointed bathrooms. The abundance of natural light creates an airy and cheerful ambiance, making every room feel bright and spacious. The kitchen has new quartz countertops that overlooks the family room. One of the standout features of this lakeside gem is the large covered back patio. Step outside, and you'll discover a haven for outdoor living and entertainment. The patio offers ample space for hosting gatherings, barbecues, or simply enjoying the tranquil views of the community lake. It's the perfect spot to sip your morning coffee, read a book, or bask in the natural beauty that surrounds you. Enjoy Saginaw’s fireworks from the comfort or your own back patio. Lifetime transferable foundation warranty available.
Location
State TX
County Tarrant
Direction From McLeroy Blvd, go north on Creek Terrace Road. Follow to the back of the community home on the right at the end of the cul-de-sac.
Rooms
Dining Room 1
Interior
Interior Features Cable TV Available, High Speed Internet Available, Vaulted Ceiling(s), Walk-In Closet(s)
Heating Central, Fireplace(s)
Cooling Ceiling Fan(s), Central Air
Flooring Carpet, Tile, Wood
Fireplaces Number 1
Fireplaces Type Family Room, Wood Burning
Appliance Dishwasher, Disposal, Gas Oven, Gas Range, Gas Water Heater, Microwave
Heat Source Central, Fireplace(s)
Exterior
Exterior Feature Covered Patio/Porch, Garden(s), Lighting, Outdoor Living Center
Garage Spaces 2.0
Fence Wood, Wrought Iron
Utilities Available City Sewer, City Water, Curbs, Sidewalk, Underground Utilities
Waterfront 1
Waterfront Description Lake Front - Common Area
Roof Type Composition
Parking Type Garage Single Door
Garage Yes
Building
Lot Description Cul-De-Sac, Greenbelt, Water/Lake View
Story One
Foundation Slab
Level or Stories One
Structure Type Brick,Wood
Schools
Elementary Schools Highctry
Middle Schools Prairie Vista
High Schools Saginaw
School District Eagle Mt-Saginaw Isd
Others
Restrictions No Known Restriction(s)
Ownership Blue
Acceptable Financing Cash, Conventional, FHA, VA Loan
Listing Terms Cash, Conventional, FHA, VA Loan
Financing FHA
Read Less Info
Want to know what your home might be worth? Contact us for a FREE valuation!

Our team is ready to help you sell your home for the highest possible price ASAP

©2024 North Texas Real Estate Information Systems.
Bought with Justin Zamarippa • It's Closing Time Realty
GET MORE INFORMATION





