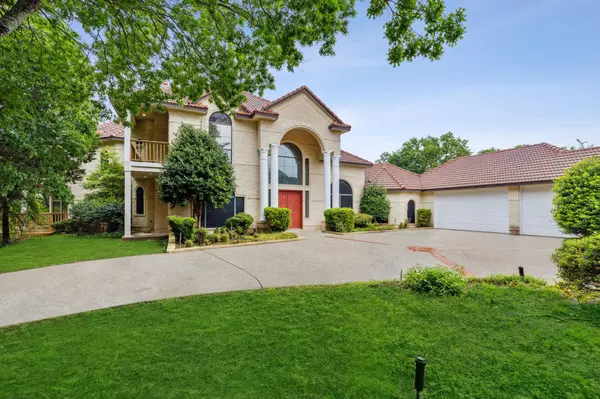For more information regarding the value of a property, please contact us for a free consultation.
Key Details
Property Type Single Family Home
Sub Type Single Family Residence
Listing Status Sold
Purchase Type For Sale
Square Footage 4,993 sqft
Price per Sqft $175
Subdivision Regents Park
MLS Listing ID 20325482
Sold Date 09/20/23
Style Mediterranean,Traditional
Bedrooms 3
Full Baths 2
Half Baths 2
HOA Fees $158/ann
HOA Y/N Mandatory
Year Built 1993
Annual Tax Amount $19,393
Lot Size 2.055 Acres
Acres 2.055
Property Description
Home back on the market due to buyer default. Nestled in gated Regents Park and only 15- 20 minutes from downtown Dallas , this unique property is a haven of peace and tranquility on 2 parcels on over 2 (2.055) acres of meticulously maintained land. The main level of the home is perfect for entertaining guests, with a large living room, a fully equipped gourmet kitchen, and a breakfast nook overlooking the pool. The game room is a highlight of the home, offering plenty of space for hosting parties or just enjoying time with family and friends. Upstairs, the owner's suite encompasses the entire floor, with a spacious bedroom, large walk-in closets, and a luxurious bathroom. The private balcony off the owner's suite is the perfect place to enjoy a morning cup of coffee or unwind after a long day. The home also features two laundry rooms, one on each level, for added convenience. The outdoor area is a true oasis, with a sparkling pool and plenty of space for outdoor living.
Location
State TX
County Dallas
Community Community Dock, Curbs, Gated, Guarded Entrance, Jogging Path/Bike Path, Perimeter Fencing, Sidewalks
Direction See GPS.
Rooms
Dining Room 2
Interior
Interior Features Built-in Features, Built-in Wine Cooler, Cable TV Available, Cathedral Ceiling(s), Cedar Closet(s), Chandelier, Decorative Lighting, Eat-in Kitchen, Granite Counters, High Speed Internet Available, Kitchen Island, Natural Woodwork, Pantry, Sound System Wiring, Walk-In Closet(s), Wet Bar, Wired for Data
Heating Central
Cooling Central Air
Flooring Brick/Adobe, Ceramic Tile, Luxury Vinyl Plank, Simulated Wood, Slate, Wood
Fireplaces Number 8
Fireplaces Type Bath, Bedroom, Den, Dining Room, Double Sided, Family Room, Gas Logs, Glass Doors, Library, Living Room, Master Bedroom, Outside, Recreation Room, See Through Fireplace, Wood Burning
Equipment Irrigation Equipment
Appliance Built-in Gas Range, Built-in Refrigerator, Dishwasher, Disposal, Gas Oven, Ice Maker, Microwave, Double Oven, Plumbed For Gas in Kitchen, Refrigerator, Trash Compactor, Vented Exhaust Fan
Heat Source Central
Laundry Utility Room, Washer Hookup
Exterior
Exterior Feature Attached Grill, Covered Deck, Covered Patio/Porch, Gas Grill, Rain Gutters, Lighting, Outdoor Kitchen
Garage Spaces 3.0
Fence Back Yard, Fenced, Other
Pool In Ground
Community Features Community Dock, Curbs, Gated, Guarded Entrance, Jogging Path/Bike Path, Perimeter Fencing, Sidewalks
Utilities Available City Sewer, City Water, Curbs, Individual Gas Meter, Individual Water Meter, Sidewalk
Roof Type Tile
Parking Type Garage Double Door, Garage, Storage, Workshop in Garage
Garage Yes
Private Pool 1
Building
Lot Description Adjacent to Greenbelt, Cul-De-Sac, Hilly, Irregular Lot, Landscaped, Lrg. Backyard Grass, Many Trees, Cedar, Oak, Sprinkler System, Subdivision, Undivided
Story Two
Foundation Slab
Level or Stories Two
Structure Type Brick
Schools
Elementary Schools Cockrell Hill
Middle Schools Desoto West
High Schools Desoto
School District Desoto Isd
Others
Restrictions Deed,Development,Unknown Encumbrance(s)
Ownership See Taxes
Acceptable Financing Cash, Conventional, VA Loan
Listing Terms Cash, Conventional, VA Loan
Financing Conventional
Special Listing Condition Deed Restrictions
Read Less Info
Want to know what your home might be worth? Contact us for a FREE valuation!

Our team is ready to help you sell your home for the highest possible price ASAP

©2024 North Texas Real Estate Information Systems.
Bought with Joshua Ogundipe • Texas State Realty
GET MORE INFORMATION





