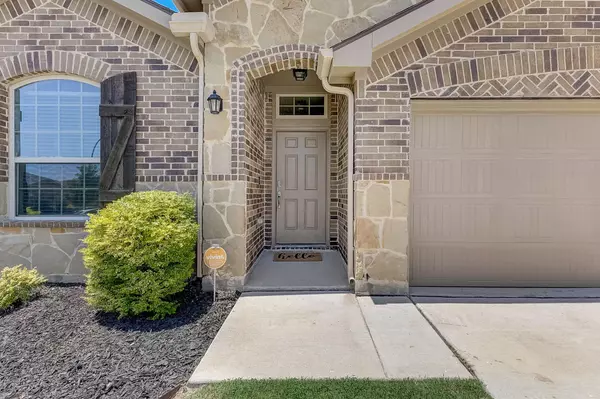For more information regarding the value of a property, please contact us for a free consultation.
Key Details
Property Type Single Family Home
Sub Type Single Family Residence
Listing Status Sold
Purchase Type For Sale
Square Footage 2,372 sqft
Price per Sqft $158
Subdivision Sendera Ranch East Ph 12
MLS Listing ID 20382866
Sold Date 09/20/23
Style Traditional
Bedrooms 4
Full Baths 2
Half Baths 1
HOA Fees $50/qua
HOA Y/N Mandatory
Year Built 2017
Annual Tax Amount $8,399
Lot Size 8,755 Sqft
Acres 0.201
Property Description
Welcome to this exceptional home boasting an unbeatable location in a cul-de-sac and situated on a corner lot, offering a large backyard with room to entertain. With just under 2400 square feet of living space, this residence has it all! Four bedrooms on the lower level ensure plenty of space for family and guests, while the additional office and bonus room upstairs offer flexibility to suit your lifestyle. Whether you dream of a media room, a game room for entertaining, or require an extra bedroom, this versatile space can easily accommodate your needs. Beautiful wood floors and neutral paint colors create a great ambiance. The kitchen is a true highlight, offering a contemporary charm with its grey tile subway backsplash, sleek stainless steel appliances, quartz counters, gas stove, and ample amounts of counter space. Its move-in ready condition means you can quickly settle in and begin enjoying the benefits of this remarkable residence.
Location
State TX
County Denton
Direction hop in car, make sure phone is charged, turn on location services on device, type in address, watch the modern miracle of technology lead you to your clients new home! Then drive to favorite meal destination and celebrate with yummy food and drinks
Rooms
Dining Room 1
Interior
Interior Features Cable TV Available, Decorative Lighting, Flat Screen Wiring, High Speed Internet Available, Kitchen Island, Paneling, Smart Home System, Vaulted Ceiling(s)
Heating Central, Fireplace(s), Natural Gas
Cooling Attic Fan, Ceiling Fan(s), Central Air, Electric
Flooring Carpet, Tile, Wood
Fireplaces Number 1
Fireplaces Type Gas Logs, Living Room, Stone
Equipment Satellite Dish
Appliance Dishwasher, Disposal, Gas Cooktop, Gas Water Heater, Microwave, Plumbed For Gas in Kitchen
Heat Source Central, Fireplace(s), Natural Gas
Laundry Electric Dryer Hookup, Full Size W/D Area, Washer Hookup
Exterior
Exterior Feature Covered Patio/Porch
Garage Spaces 2.0
Fence Wood
Utilities Available City Sewer, City Water, Community Mailbox, Concrete, Curbs, Individual Gas Meter, Sidewalk, Underground Utilities
Roof Type Composition
Parking Type Garage Single Door, Garage Door Opener, Garage Faces Front
Garage Yes
Building
Lot Description Corner Lot, Cul-De-Sac, Few Trees, Lrg. Backyard Grass, Sprinkler System
Story Two
Foundation Slab
Level or Stories Two
Structure Type Brick,Rock/Stone
Schools
Elementary Schools Jc Thompson
Middle Schools Wilson
High Schools Eaton
School District Northwest Isd
Others
Ownership Of Records
Acceptable Financing Cash, Conventional, FHA, VA Loan
Listing Terms Cash, Conventional, FHA, VA Loan
Financing Conventional
Read Less Info
Want to know what your home might be worth? Contact us for a FREE valuation!

Our team is ready to help you sell your home for the highest possible price ASAP

©2024 North Texas Real Estate Information Systems.
Bought with Betty Fish • Dewbrew Realty, Inc
GET MORE INFORMATION





