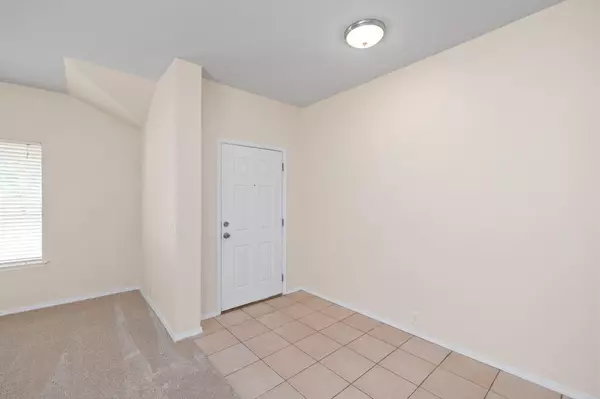For more information regarding the value of a property, please contact us for a free consultation.
Key Details
Property Type Single Family Home
Sub Type Single Family Residence
Listing Status Sold
Purchase Type For Sale
Square Footage 2,113 sqft
Price per Sqft $154
Subdivision Lasater Add
MLS Listing ID 20402121
Sold Date 09/22/23
Style Traditional
Bedrooms 4
Full Baths 2
HOA Fees $33/qua
HOA Y/N Mandatory
Year Built 2005
Annual Tax Amount $7,505
Lot Size 6,141 Sqft
Acres 0.141
Property Description
Your Story Begins Here! Spacious single story home on a corner lot. Move in ready with neutral paint palette and new carpet throughout. 2 livings + 2 dining makes entertaining a breeze! The kitchen has a walk-in pantry, breakfast bar, plenty of cabinets for storage, and lots of counter space to enjoy prepping meals. Split floorplan offers private owner's retreat with ensuite bath featuring dual sinks, garden tub, separate shower, and large walk-in closet. 3 additional bedrooms, full bath, and separate laundry room also available. Back yard is fully fenced and has open patio and storage building. Foundation work just completed & comes with a transferable warranty! Great location near tons of restaurants and shopping. Close to several major highways for an easy commute.
Location
State TX
County Tarrant
Community Community Pool, Greenbelt, Jogging Path/Bike Path, Park, Playground, Sidewalks
Direction From I35, West on Basswood Blvd, Right on Horseman Rd, Left on White Feather Ln, Right on Storm Chaser Dr, Left on Wind Dancer Trail, Home on Right.
Rooms
Dining Room 2
Interior
Interior Features Cable TV Available, Decorative Lighting, Eat-in Kitchen, High Speed Internet Available, Vaulted Ceiling(s), Walk-In Closet(s)
Heating Central, Natural Gas
Cooling Ceiling Fan(s), Central Air
Flooring Carpet, Ceramic Tile
Fireplaces Number 1
Fireplaces Type Brick, Decorative, Family Room, Gas Starter, Wood Burning
Appliance Dishwasher, Disposal, Electric Range, Microwave
Heat Source Central, Natural Gas
Laundry Electric Dryer Hookup, Utility Room, Full Size W/D Area, Washer Hookup
Exterior
Exterior Feature Rain Gutters, Storage
Garage Spaces 2.0
Fence Back Yard, Wood
Community Features Community Pool, Greenbelt, Jogging Path/Bike Path, Park, Playground, Sidewalks
Utilities Available City Sewer, City Water, Concrete, Curbs, Electricity Connected, Sidewalk
Roof Type Composition
Parking Type Garage Single Door, Covered, Garage, Garage Door Opener, Garage Faces Front
Garage Yes
Building
Lot Description Corner Lot, Interior Lot, Landscaped
Story One
Foundation Slab
Level or Stories One
Structure Type Brick
Schools
Elementary Schools Chisholm Ridge
Middle Schools Highland
High Schools Saginaw
School District Eagle Mt-Saginaw Isd
Others
Ownership Of Record
Acceptable Financing Cash, Conventional, FHA, VA Loan
Listing Terms Cash, Conventional, FHA, VA Loan
Financing FHA 203(b)
Read Less Info
Want to know what your home might be worth? Contact us for a FREE valuation!

Our team is ready to help you sell your home for the highest possible price ASAP

©2024 North Texas Real Estate Information Systems.
Bought with Rose Weaver • Marie Pigg Real Estate
GET MORE INFORMATION





