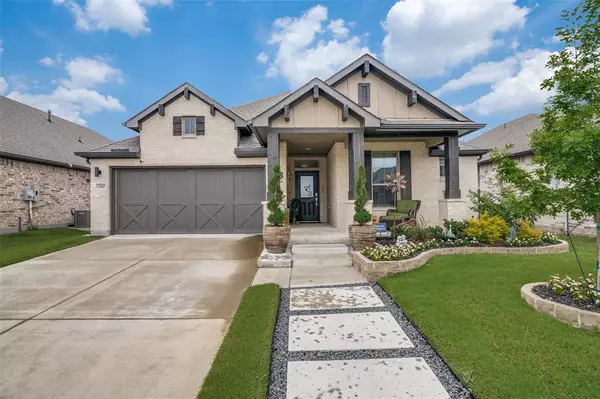For more information regarding the value of a property, please contact us for a free consultation.
Key Details
Property Type Single Family Home
Sub Type Single Family Residence
Listing Status Sold
Purchase Type For Sale
Square Footage 2,002 sqft
Price per Sqft $199
Subdivision Lakepointe Ph 1
MLS Listing ID 20349577
Sold Date 09/26/23
Style Traditional
Bedrooms 3
Full Baths 2
HOA Fees $62/ann
HOA Y/N Mandatory
Year Built 2021
Annual Tax Amount $7,689
Lot Size 5,963 Sqft
Acres 0.1369
Property Description
BACK ON THE MARKET! The buyer's financing fell through. This gorgeous 3 bedroom, 2 bath beauty boasts ALL of the luxury touchpoints. Beautiful designer accent walls, upscale lighting fixtures, and warm LVP flooring set the tone the minute that you enter. The open concept is terrific for entertaining with its spacious kitchen and family room that overlooks the private backyard. Get ready to delight the chef in the gourmet kitchen that boasts a huge island, stainless appliances, a large walk-in pantry, and tons of cabinets. The primary suite features a spa-like bath with dual vanities, a large shower, and a custom master closet. The oversized laundry room is a surprise bonus. Step outside to the amazing backyard that backs up to a private green space. Relax in front of the beautiful stone waterfall just off of the covered patio overlooking a pristinely manicured lawn. Come see what lakeside living has to offer. Minutes from Lake Lavon, HWY 78, shopping, and entertainment.
Location
State TX
County Collin
Community Club House, Community Pool, Curbs, Greenbelt, Jogging Path/Bike Path, Playground, Sidewalks
Direction From President George Bush Turnpike East, take the TX-78 North exit. Follow 78 North to Lakepointe Blvd. Go right on Lakepointe Blvd. and a left on Colt Dr.
Rooms
Dining Room 1
Interior
Interior Features Cable TV Available, Decorative Lighting, Eat-in Kitchen, Flat Screen Wiring, Granite Counters, High Speed Internet Available, Kitchen Island, Open Floorplan, Pantry, Walk-In Closet(s)
Heating Central, ENERGY STAR Qualified Equipment, Natural Gas
Cooling Ceiling Fan(s), Central Air, Electric, ENERGY STAR Qualified Equipment
Flooring Luxury Vinyl Plank
Fireplaces Number 1
Fireplaces Type Electric
Appliance Dishwasher, Disposal, Dryer, Gas Range, Gas Water Heater, Refrigerator, Tankless Water Heater, Washer
Heat Source Central, ENERGY STAR Qualified Equipment, Natural Gas
Laundry Electric Dryer Hookup, Utility Room, Full Size W/D Area, Washer Hookup
Exterior
Exterior Feature Covered Patio/Porch, Rain Gutters, Storage
Garage Spaces 2.0
Fence Wood
Community Features Club House, Community Pool, Curbs, Greenbelt, Jogging Path/Bike Path, Playground, Sidewalks
Utilities Available City Sewer, City Water, Individual Gas Meter, Individual Water Meter
Roof Type Composition
Parking Type Garage Single Door, Epoxy Flooring, Garage Faces Front
Total Parking Spaces 2
Garage Yes
Building
Lot Description Few Trees, Greenbelt, Interior Lot, Landscaped, Sprinkler System, Subdivision
Story One
Foundation Slab
Level or Stories One
Structure Type Brick,Rock/Stone
Schools
Elementary Schools Nesmith
Middle Schools Leland Edge
High Schools Community
School District Community Isd
Others
Ownership See Tax
Acceptable Financing Cash, Conventional, FHA, VA Loan
Listing Terms Cash, Conventional, FHA, VA Loan
Financing Conventional
Special Listing Condition Aerial Photo
Read Less Info
Want to know what your home might be worth? Contact us for a FREE valuation!

Our team is ready to help you sell your home for the highest possible price ASAP

©2024 North Texas Real Estate Information Systems.
Bought with Jason C. Wynn • Regal, REALTORS
GET MORE INFORMATION





