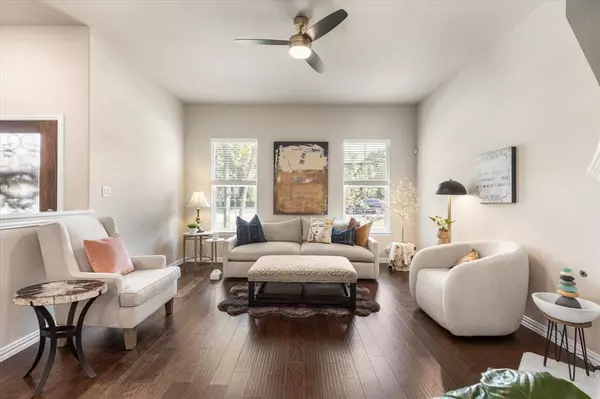For more information regarding the value of a property, please contact us for a free consultation.
Key Details
Property Type Single Family Home
Sub Type Single Family Residence
Listing Status Sold
Purchase Type For Sale
Square Footage 2,516 sqft
Price per Sqft $263
Subdivision Chamberlin Arlington Heights 1St F
MLS Listing ID 20385537
Sold Date 10/02/23
Style Traditional
Bedrooms 4
Full Baths 3
Half Baths 1
HOA Y/N None
Year Built 2022
Lot Size 4,486 Sqft
Acres 0.103
Property Description
Motivated Seller. Wonderful, Westside gem in a stellar location, near Camp Bowie, Roy Pope Grocery and a stone's throw from Rivercrest CC. Open floorplan; elevated finishes; the downstairs living, dining and kitchen areas have soaring ceilings, recessed lighting, wide-plank engineered hardwoods and plenty of room. Abundant kitchen storage, a large island with seating and boasts walk-in pantry, quartz countertops, pendant lights, built-in oven, microwave, and gas cooktop. FIRST FLOOR primary bedroom with an en suite bathroom, dual sinks, and a walk-in closet. Well-appointed utility room with storage and sink. Just inside from the two-car garage, you'll find a drop zone perfect for leaving the day behind as you enter your new home. Upstairs is a second living area, 3 nicely-sized bedrooms, 2 full bathrooms, ample closet space and hallway storage. Outside you'll find a new patio deck, grassy area for dogs and pretty landscaping. Window coverings, gas fireplace, storage galore!
Location
State TX
County Tarrant
Direction From I-30 west, take exit 10 and turn right on Merrick Avenue, cross over Camp Bowie Boulevard and turn right on Byers Avenue. Home will be on your right.
Rooms
Dining Room 1
Interior
Interior Features Built-in Features, Chandelier, Decorative Lighting, Double Vanity, Eat-in Kitchen, Flat Screen Wiring, Granite Counters, High Speed Internet Available, Kitchen Island, Loft, Natural Woodwork, Open Floorplan, Pantry, Vaulted Ceiling(s), Walk-In Closet(s)
Heating Central
Cooling Central Air
Fireplaces Number 1
Fireplaces Type Gas, Gas Logs, Gas Starter, Living Room
Appliance Built-in Gas Range, Dishwasher, Disposal, Gas Cooktop, Microwave, Convection Oven, Plumbed For Gas in Kitchen, Refrigerator
Heat Source Central
Laundry Electric Dryer Hookup, Utility Room, Full Size W/D Area, Washer Hookup
Exterior
Exterior Feature Covered Patio/Porch, Private Yard
Garage Spaces 2.0
Fence Privacy, Wood, Wrought Iron
Utilities Available Alley, Cable Available, City Sewer, City Water, Concrete, Curbs, Sidewalk
Roof Type Slate,Tile
Parking Type Garage Double Door, Alley Access, Driveway, Garage, Garage Door Opener, Garage Faces Rear, Paved
Total Parking Spaces 2
Garage Yes
Building
Lot Description Few Trees, Landscaped, Sprinkler System
Story Two
Foundation Slab
Level or Stories Two
Structure Type Brick,Rock/Stone,Siding
Schools
Elementary Schools Phillips M
Middle Schools Monnig
High Schools Arlngtnhts
School District Fort Worth Isd
Others
Ownership of Record
Acceptable Financing Cash, Conventional
Listing Terms Cash, Conventional
Financing Cash
Read Less Info
Want to know what your home might be worth? Contact us for a FREE valuation!

Our team is ready to help you sell your home for the highest possible price ASAP

©2024 North Texas Real Estate Information Systems.
Bought with Sondra Napier • Burt Ladner Real Estate LLC
GET MORE INFORMATION





