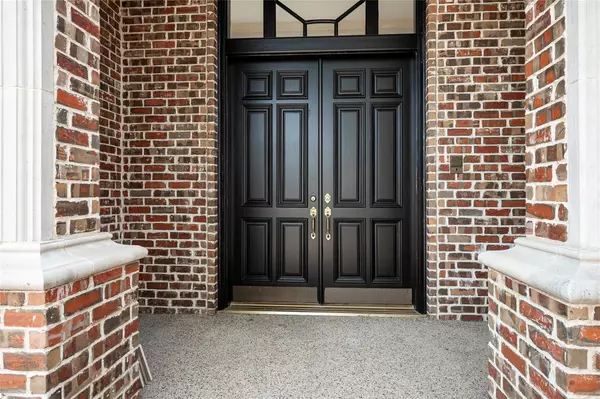For more information regarding the value of a property, please contact us for a free consultation.
Key Details
Property Type Single Family Home
Sub Type Single Family Residence
Listing Status Sold
Purchase Type For Sale
Square Footage 3,955 sqft
Price per Sqft $227
Subdivision Starwood #1 Villas Of Star Creek Village 2
MLS Listing ID 20412579
Sold Date 10/05/23
Style Traditional
Bedrooms 4
Full Baths 4
Half Baths 1
HOA Fees $283/qua
HOA Y/N Mandatory
Year Built 1997
Annual Tax Amount $12,008
Lot Size 7,840 Sqft
Acres 0.18
Property Description
Priced to Sell!! Custom zero lot line in the gated and guarded community of Starwood. Great floor plan showcases the Primary Suite & a Guest Bedroom on the first floor, dual bedrooms plus a game room up! Gorgeous curb appeal with lush landscaping and a swing 2 car garage! Amazing Kitchen showcases an island with a raised breakfast bar, gas cooktop, dual ovens & white cabinetry. Expansive light filled Breakfast Nook! Lovely Living room is adorned with a fireplace with granite surround and gas logs flanked by custom built-ins! Windows throughout bring in natural light! Oversized Guest Bedrooms! Plantation Shutters! Master Bedroom features an en-suite bathroom w-a tiered ceiling, large custom walk-in closet, jetted tub & separate shower! Half bath just off living area! 2023 Fresh paint & carpet throughout, new sod & can lights & garage door! East facing backyard w-large open patio! Starwood offers hike & bike trails, community pool, playground & 24 hour security.
Location
State TX
County Collin
Community Club House, Community Pool, Community Sprinkler, Curbs, Gated, Greenbelt, Guarded Entrance, Jogging Path/Bike Path, Park, Perimeter Fencing, Playground, Pool, Sidewalks, Tennis Court(S)
Direction North on DNT, Left on Lebanon, Right into Starwood gates, Left on Starwood Drive, Left on Star Creek, Right on Sundown Trail.
Rooms
Dining Room 2
Interior
Interior Features Built-in Features, Cable TV Available, Chandelier, Decorative Lighting, Double Vanity, Eat-in Kitchen, Granite Counters, High Speed Internet Available, Kitchen Island, Open Floorplan, Pantry, Vaulted Ceiling(s), Walk-In Closet(s)
Heating Central, Natural Gas, Zoned
Cooling Ceiling Fan(s), Central Air, Electric, Zoned
Flooring Carpet, Ceramic Tile, Tile
Fireplaces Number 1
Fireplaces Type Decorative, Gas, Gas Logs, Gas Starter, Living Room
Appliance Dishwasher, Disposal, Electric Oven, Gas Cooktop, Gas Water Heater, Microwave, Double Oven, Plumbed For Gas in Kitchen
Heat Source Central, Natural Gas, Zoned
Laundry Electric Dryer Hookup, Utility Room, Full Size W/D Area, Washer Hookup
Exterior
Exterior Feature Rain Gutters, Lighting, Private Yard
Garage Spaces 2.0
Carport Spaces 2
Fence Back Yard, Brick, Wrought Iron
Community Features Club House, Community Pool, Community Sprinkler, Curbs, Gated, Greenbelt, Guarded Entrance, Jogging Path/Bike Path, Park, Perimeter Fencing, Playground, Pool, Sidewalks, Tennis Court(s)
Utilities Available All Weather Road, Cable Available, City Sewer, City Water, Concrete, Curbs, Electricity Available, Electricity Connected, Natural Gas Available, Phone Available, Sewer Available, Sidewalk
Roof Type Composition,Shingle
Parking Type Concrete, Covered, Direct Access, Driveway, Garage, Garage Door Opener, Garage Faces Front, Garage Faces Side, Inside Entrance, Kitchen Level, Lighted
Total Parking Spaces 2
Garage Yes
Building
Lot Description Few Trees, Interior Lot, Landscaped, Subdivision
Story Two
Foundation Slab
Level or Stories Two
Structure Type Brick
Schools
Elementary Schools Spears
Middle Schools Hunt
High Schools Frisco
School District Frisco Isd
Others
Ownership Of Record
Acceptable Financing Cash, Conventional, FHA, VA Loan
Listing Terms Cash, Conventional, FHA, VA Loan
Financing Conventional
Read Less Info
Want to know what your home might be worth? Contact us for a FREE valuation!

Our team is ready to help you sell your home for the highest possible price ASAP

©2024 North Texas Real Estate Information Systems.
Bought with Norma Johnson • Agency Dallas Park Cities, LLC
GET MORE INFORMATION





