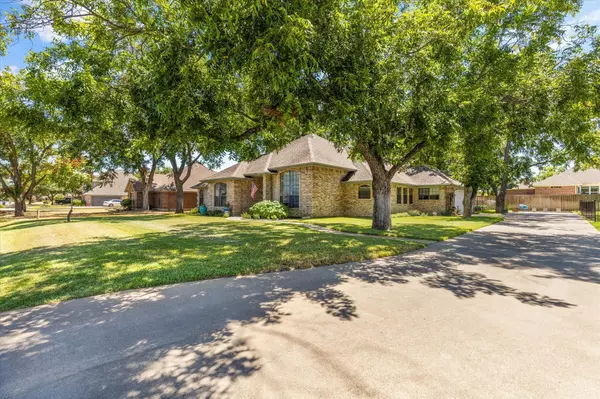For more information regarding the value of a property, please contact us for a free consultation.
Key Details
Property Type Single Family Home
Sub Type Single Family Residence
Listing Status Sold
Purchase Type For Sale
Square Footage 2,054 sqft
Price per Sqft $177
Subdivision Pecan Plantation
MLS Listing ID 20407322
Sold Date 10/19/23
Style Traditional
Bedrooms 3
Full Baths 2
HOA Fees $199/mo
HOA Y/N Mandatory
Year Built 1992
Annual Tax Amount $3,614
Lot Size 0.310 Acres
Acres 0.31
Property Description
Very lovely Pecan Plantation home! 3-2-2 with formal living room plus den with fireplace and built in bookcases. Breakfast area off kitchen and a formal dining or office off kitchen and living room. Huge closet for Primary Bedroom, jet tub and separate shower. Granite countertops, wood style flooring in kitchen, breakfast area, formal dining and laundry. York heat pump, 13 seer purchased in 2013. Over size garage with work area and extra closet with locking door. Also, new garage door and openers. Fenced yard with sprinkler system and vegetable garden and perennial garden in backyard. Pecan amenities include golf course, community pools, marina, clubhouse, tennis courts, parks, playgrounds, walking trails, horse stables, airplane runways, archery & shooting range, activity center with pickle ball, dog park, restaurants, bank, veterinarian, hair salon, barber shop, grocery store, gas pumps, doctor's office and pharmacy.
Location
State TX
County Hood
Community Airport/Runway, Boat Ramp, Campground, Club House, Community Dock, Community Pool, Fishing, Fitness Center, Gated, Golf, Greenbelt, Guarded Entrance, Horse Facilities, Jogging Path/Bike Path, Lake, Marina, Park, Perimeter Fencing, Playground, Pool, Restaurant, Rv Parking, Sidewalks, Stable(S), Tennis Court(S), Other
Direction From Hwy 144, turn on to Mambrino Hwy and travel to back gate of Pecan. Take first circle around to Wedgefield Rd exit and home will be on the right.
Rooms
Dining Room 2
Interior
Interior Features Built-in Features, Cable TV Available, Cathedral Ceiling(s), Decorative Lighting, Double Vanity, Eat-in Kitchen, Flat Screen Wiring, Granite Counters, High Speed Internet Available, Pantry, Vaulted Ceiling(s), Walk-In Closet(s)
Heating Central, Electric, Fireplace(s), Heat Pump
Cooling Ceiling Fan(s), Central Air, Electric, Heat Pump
Flooring Carpet, Ceramic Tile, Wood
Fireplaces Number 1
Fireplaces Type Blower Fan, Brick, Den, Wood Burning
Appliance Dishwasher, Disposal, Electric Cooktop, Electric Oven, Electric Water Heater, Microwave, Refrigerator
Heat Source Central, Electric, Fireplace(s), Heat Pump
Laundry Electric Dryer Hookup, Utility Room, Full Size W/D Area, Washer Hookup, On Site
Exterior
Exterior Feature Covered Patio/Porch, Garden(s), Rain Gutters, Lighting
Garage Spaces 2.0
Fence Back Yard, Chain Link, Privacy, Wood
Community Features Airport/Runway, Boat Ramp, Campground, Club House, Community Dock, Community Pool, Fishing, Fitness Center, Gated, Golf, Greenbelt, Guarded Entrance, Horse Facilities, Jogging Path/Bike Path, Lake, Marina, Park, Perimeter Fencing, Playground, Pool, Restaurant, RV Parking, Sidewalks, Stable(s), Tennis Court(s), Other
Utilities Available Alley, Asphalt, Electricity Connected, Individual Water Meter, MUD Water, Outside City Limits, Septic
Roof Type Composition
Parking Type Garage Single Door, Concrete, Driveway, Garage, Garage Door Opener, Garage Faces Side, Inside Entrance, Oversized, Workshop in Garage
Total Parking Spaces 2
Garage Yes
Building
Lot Description Cleared, Few Trees, Interior Lot, Landscaped, Lrg. Backyard Grass, Sprinkler System, Subdivision
Story One
Foundation Slab
Level or Stories One
Structure Type Brick
Schools
Elementary Schools Mambrino
Middle Schools Acton
High Schools Granbury
School District Granbury Isd
Others
Restrictions Architectural,Building,Deed,No Mobile Home
Ownership Manis
Acceptable Financing Cash, Conventional, FHA, VA Loan
Listing Terms Cash, Conventional, FHA, VA Loan
Financing Conventional
Special Listing Condition Deed Restrictions, Survey Available, Utility Easement
Read Less Info
Want to know what your home might be worth? Contact us for a FREE valuation!

Our team is ready to help you sell your home for the highest possible price ASAP

©2024 North Texas Real Estate Information Systems.
Bought with Branden Weishaar • Watters International Realty
GET MORE INFORMATION





