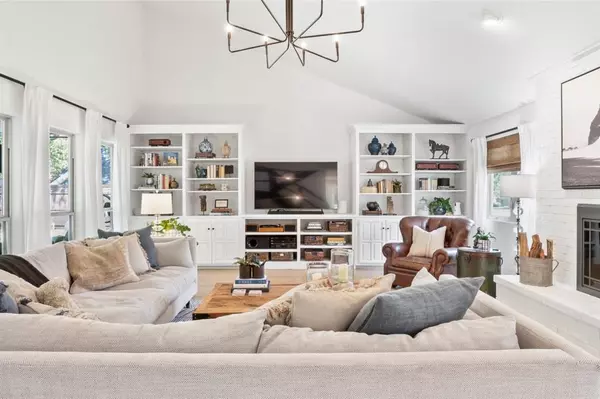For more information regarding the value of a property, please contact us for a free consultation.
Key Details
Property Type Single Family Home
Sub Type Single Family Residence
Listing Status Sold
Purchase Type For Sale
Square Footage 3,748 sqft
Price per Sqft $246
Subdivision Trophy Club # 3
MLS Listing ID 20414876
Sold Date 10/20/23
Style Contemporary/Modern
Bedrooms 4
Full Baths 3
HOA Y/N None
Year Built 1979
Annual Tax Amount $10,728
Lot Size 0.373 Acres
Acres 0.373
Property Description
Fabulous 4 bedroom with diving pool on treed golf course lot with amazing views! Lovingly updated over the last 5 years this one is ready for your pickiest buyers. Freshly painted inside and out in on-trend transitional colors, this home offers the perfect blend of modern comfort with a contemporary flair. From the glass entry doors, to the french oak wood floors, updated kitchen, remodeled baths, and beyond, this one just feels like home! The main level offers a spacious living area with built-ins, fireplace, and wall of windows overlooking the pool & golf course, while opposite the foyer there's a game room with private entrance, full bath, kitchen with dining area & light filled breakfast room. Upstairs you'll find 3 secondary bedrooms, a spacious jack & jill style bath with 2 hall entrances. and one of a kind primary suite which includes a luxuriously remodeled bath, main bedroom + addl bonus room overlooking the course perfect for nursery, office, or workout. This one has it all!
Location
State TX
County Denton
Community Curbs, Golf, Greenbelt, Jogging Path/Bike Path, Playground, Sidewalks
Direction Please use Google Maps for directions
Rooms
Dining Room 2
Interior
Interior Features Built-in Wine Cooler, Cable TV Available, Decorative Lighting, Eat-in Kitchen, Flat Screen Wiring, Granite Counters, High Speed Internet Available, Kitchen Island, Loft, Pantry, Vaulted Ceiling(s), Walk-In Closet(s)
Heating Central, Electric
Cooling Ceiling Fan(s), Central Air, Electric
Flooring Carpet, Ceramic Tile, Vinyl, Wood
Fireplaces Number 1
Fireplaces Type Brick, Living Room, Wood Burning
Appliance Dishwasher, Disposal, Electric Cooktop, Electric Oven, Electric Water Heater, Microwave, Convection Oven, Double Oven, Vented Exhaust Fan
Heat Source Central, Electric
Laundry Electric Dryer Hookup, Utility Room, Full Size W/D Area, Washer Hookup
Exterior
Exterior Feature Covered Patio/Porch, Rain Gutters, Lighting
Garage Spaces 2.0
Fence Wood
Pool Gunite, In Ground, Other
Community Features Curbs, Golf, Greenbelt, Jogging Path/Bike Path, Playground, Sidewalks
Utilities Available Cable Available, Concrete, Curbs, Electricity Connected, Individual Gas Meter, Individual Water Meter, MUD Sewer, MUD Water, Sidewalk, Underground Utilities
Roof Type Composition
Parking Type Covered, Driveway, Garage, Garage Door Opener, Garage Faces Side
Total Parking Spaces 2
Garage Yes
Private Pool 1
Building
Lot Description Interior Lot, Landscaped, Lrg. Backyard Grass, Many Trees, On Golf Course, Sprinkler System, Subdivision
Story Two
Foundation Slab
Level or Stories Two
Structure Type Brick
Schools
Elementary Schools Beck
Middle Schools Medlin
High Schools Byron Nelson
School District Northwest Isd
Others
Acceptable Financing Cash, Conventional
Listing Terms Cash, Conventional
Financing Cash
Read Less Info
Want to know what your home might be worth? Contact us for a FREE valuation!

Our team is ready to help you sell your home for the highest possible price ASAP

©2024 North Texas Real Estate Information Systems.
Bought with Jeff Watson • Compass RE Texas, LLC
GET MORE INFORMATION





