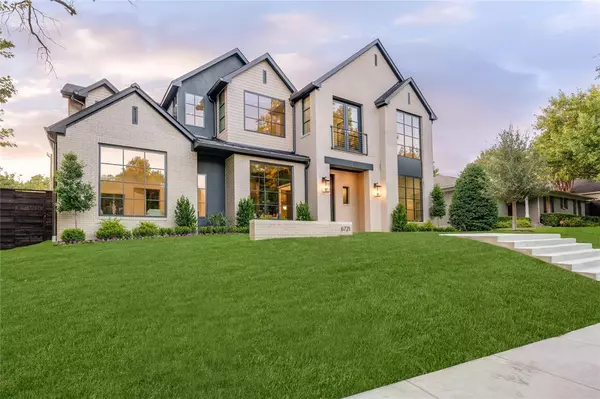For more information regarding the value of a property, please contact us for a free consultation.
Key Details
Property Type Single Family Home
Sub Type Single Family Residence
Listing Status Sold
Purchase Type For Sale
Square Footage 4,962 sqft
Price per Sqft $543
Subdivision Williams-Caruth Terrace
MLS Listing ID 20427006
Sold Date 10/23/23
Style Traditional
Bedrooms 5
Full Baths 5
Half Baths 1
HOA Y/N None
Year Built 2023
Annual Tax Amount $17,103
Lot Size 8,407 Sqft
Acres 0.193
Lot Dimensions 70X120
Property Description
Prepare to be wowed w this incredible new build by Stainback Construction. Enjoy 5 bedrooms, each w their own ensuite bath & powder bath downstairs. Downstairs features the primary suite, office w built-ins, workout room & spacious kitchen and living space. The chef’s kitchen boasts 3” quartz countertops, an oversized island, Wolf commercial range & SubZero built in refrigerator. A spacious butler’s pantry features a built in Miele coffee maker, Wolf microwave, wine fridge & ice maker. Upstairs has 4 bedrooms and large family room with built ins & refrigerator. The primary suite includes electric shades & a spa-like bath w soaking tub, separate shower, double sinks & Neorest toilet. Home design features include designer tile & lighting, Sonos surround sound, a complete smart home system, Pella windows & doors, 9” hardwood floors throughout & more. Doors leading from the living area open to a covered patio w custom gas fireplace & fully turfed backyard. Zoned to Lakewood Elementary!
Location
State TX
County Dallas
Direction From 75, go east on Mockingbird, turn right on Williamson, turn left on Sperry and home will be on your left.
Rooms
Dining Room 2
Interior
Interior Features Built-in Features, Built-in Wine Cooler, Cable TV Available, Decorative Lighting, Eat-in Kitchen, Flat Screen Wiring, High Speed Internet Available, Kitchen Island, Natural Woodwork, Smart Home System, Sound System Wiring, Walk-In Closet(s)
Heating Central, Fireplace(s), Natural Gas, Zoned
Cooling Ceiling Fan(s), Central Air, Electric, Zoned
Flooring Tile, Wood
Fireplaces Number 3
Fireplaces Type Gas, Gas Logs, Gas Starter, Living Room, Master Bedroom, Outside
Appliance Built-in Coffee Maker, Built-in Refrigerator, Dishwasher, Disposal, Gas Range, Ice Maker, Double Oven, Plumbed For Gas in Kitchen
Heat Source Central, Fireplace(s), Natural Gas, Zoned
Laundry Gas Dryer Hookup, In Hall, Utility Room, Full Size W/D Area, Washer Hookup
Exterior
Exterior Feature Covered Patio/Porch, Rain Gutters, Lighting
Garage Spaces 2.0
Fence Electric, Wood, Wrought Iron
Utilities Available Alley, City Sewer, City Water, Curbs, Electricity Connected, Individual Gas Meter, Natural Gas Available, Sidewalk
Roof Type Composition
Parking Type Garage Single Door, Electric Gate, Epoxy Flooring, Garage Door Opener, Garage Faces Rear, Oversized
Total Parking Spaces 2
Garage Yes
Building
Lot Description Few Trees, Interior Lot, Landscaped, Sprinkler System, Subdivision
Story Two
Foundation Slab
Level or Stories Two
Structure Type Brick
Schools
Elementary Schools Lakewood
Middle Schools Long
High Schools Woodrow Wilson
School District Dallas Isd
Others
Ownership See agent
Acceptable Financing Cash, Conventional, Other
Listing Terms Cash, Conventional, Other
Financing Conventional
Read Less Info
Want to know what your home might be worth? Contact us for a FREE valuation!

Our team is ready to help you sell your home for the highest possible price ASAP

©2024 North Texas Real Estate Information Systems.
Bought with Katie Chien • ERA Empower Realty LLC
GET MORE INFORMATION





