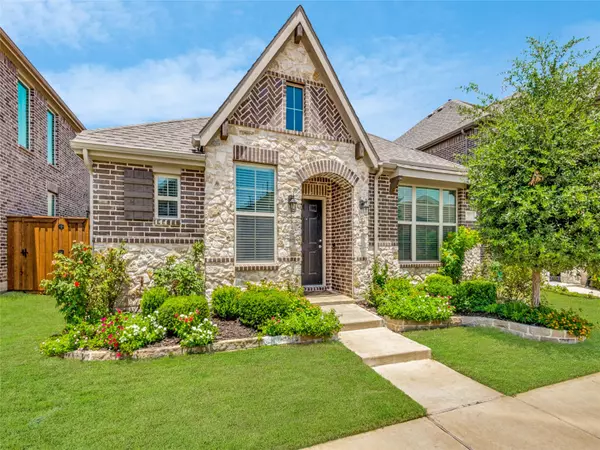For more information regarding the value of a property, please contact us for a free consultation.
Key Details
Property Type Single Family Home
Sub Type Single Family Residence
Listing Status Sold
Purchase Type For Sale
Square Footage 1,745 sqft
Price per Sqft $223
Subdivision Valencia Lk Ph 3B
MLS Listing ID 20385656
Sold Date 10/20/23
Style Traditional
Bedrooms 3
Full Baths 2
HOA Fees $41/ann
HOA Y/N Mandatory
Year Built 2019
Annual Tax Amount $7,186
Lot Size 3,920 Sqft
Acres 0.09
Property Description
PLEASE SUBMIT BEST AND FINAL BY 7PM SUNDAY, SEPTEMBER 17TH! This lovely home starts in the front yard with the well-manicured yard and flower beds setting the stage for the entry into this open floor plan design. The entry features engineered hardwood floors throughout the hallway, kitchen and living areas. The kitchen host quartz countertops with a tile backsplash that's surrounded by lots of cabinets, stainless steel appliances, a farmhouse sink and a pantry. The living room allows you to entertain guest while enjoying the gas fireplace. The Chef can view the guest while using the dual ovens to prepare the nights meal. Master suite is spacious and master bath features separate tub-shower, dual sinks, a linen closet and walk in closet. Covered patio has maintenance free turf. Located in Valencia on the Lakes! This masterplan community has lots of amenities for resident's use. (Fitness center, trails, playgrounds, clubhouse and resort style pool)
Location
State TX
County Denton
Community Club House, Community Pool, Curbs, Lake, Park, Playground
Direction Main St turns into FM 423, Continue on FM 423 to Rockhill Pkwy Turn Right into Valencia on the Lake.
Rooms
Dining Room 1
Interior
Interior Features Cable TV Available, Decorative Lighting, Eat-in Kitchen, High Speed Internet Available, Kitchen Island, Pantry, Walk-In Closet(s)
Heating Central, Natural Gas
Cooling Ceiling Fan(s), Central Air
Flooring Carpet, Ceramic Tile, Wood
Fireplaces Number 1
Fireplaces Type Gas Logs
Appliance Dishwasher, Disposal, Gas Cooktop, Double Oven, Plumbed For Gas in Kitchen
Heat Source Central, Natural Gas
Laundry Utility Room, Full Size W/D Area, Washer Hookup
Exterior
Exterior Feature Covered Patio/Porch
Garage Spaces 2.0
Fence Wood
Community Features Club House, Community Pool, Curbs, Lake, Park, Playground
Utilities Available Cable Available, City Sewer, City Water, Curbs, Sidewalk
Roof Type Composition
Parking Type Garage Door Opener, Garage Faces Rear
Total Parking Spaces 2
Garage Yes
Building
Lot Description Interior Lot, Landscaped, Sprinkler System, Subdivision
Story One
Foundation Slab
Level or Stories One
Structure Type Brick,Rock/Stone
Schools
Elementary Schools Lakeview
Middle Schools Lakeside
High Schools Little Elm
School District Little Elm Isd
Others
Ownership SEE AGENT
Acceptable Financing Cash, Conventional, FHA, VA Loan
Listing Terms Cash, Conventional, FHA, VA Loan
Financing FHA
Read Less Info
Want to know what your home might be worth? Contact us for a FREE valuation!

Our team is ready to help you sell your home for the highest possible price ASAP

©2024 North Texas Real Estate Information Systems.
Bought with Wendy Bailey • eXp Realty LLC
GET MORE INFORMATION





