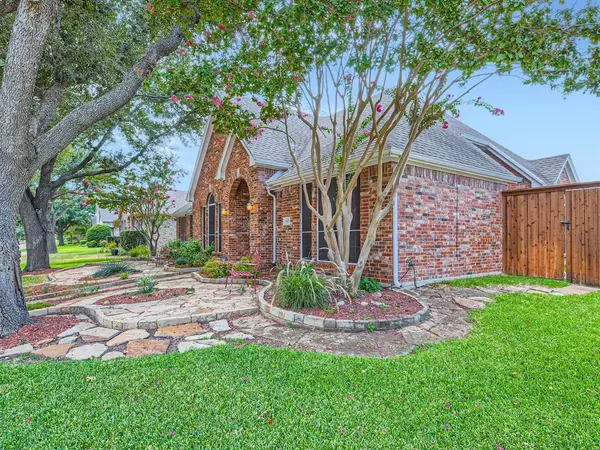For more information regarding the value of a property, please contact us for a free consultation.
Key Details
Property Type Single Family Home
Sub Type Single Family Residence
Listing Status Sold
Purchase Type For Sale
Square Footage 3,042 sqft
Price per Sqft $163
Subdivision Westwood Estates
MLS Listing ID 20425250
Sold Date 10/26/23
Style Traditional
Bedrooms 5
Full Baths 3
HOA Y/N None
Year Built 1994
Annual Tax Amount $9,207
Lot Size 10,105 Sqft
Acres 0.232
Property Description
Click the Virtual Tour link to view the 3D walkthrough. Welcome home to this stunning red brick beauty with exceptional curb appeal! This corner lot gem has been impeccably maintained and is ready for new owners. With 5 spacious bedrooms, there's plenty of room for everyone in the family, or you can easily transform these rooms into a home office or hobby space to suit your needs. As you step inside, you'll be greeted by an impressive family room that sets the tone for the entire house. For those special gatherings, enjoy the convenience of both a formal dining room and a cozy breakfast area. The heart of the home, the large kitchen, boasts ample cabinet space, a convenient center island, built-in appliances, and a breakfast bar. Step outside to the expansive covered patio, where you can unwind and entertain. The in-ground pool is a standout feature, boasting a $35,000 upgrade with new plaster, control panel, and tile, ensuring endless hours of enjoyment and relaxation. Don't miss it!
Location
State TX
County Dallas
Community Curbs, Sidewalks
Direction I-30 E, take exit 61B. Continue onto President George Bush Tpke W. Take the exit toward Miller Rd, turn left onto Miller Rd. Merge onto President George Bush Hwy. Turn left onto Rowlett Rd. Turn right onto Scott Dr. Turn left onto Persimmon Pl Dr. Home on right.
Rooms
Dining Room 2
Interior
Interior Features Built-in Features, Cable TV Available, Decorative Lighting, Double Vanity, High Speed Internet Available, Kitchen Island, Pantry, Wainscoting, Walk-In Closet(s)
Heating Central, Electric
Cooling Ceiling Fan(s), Central Air
Flooring Laminate, Tile
Fireplaces Number 1
Fireplaces Type Family Room
Appliance Dishwasher, Electric Cooktop, Electric Oven, Gas Water Heater, Microwave
Heat Source Central, Electric
Laundry Utility Room, On Site
Exterior
Exterior Feature Covered Patio/Porch, Rain Gutters, Private Yard
Garage Spaces 2.0
Carport Spaces 2
Fence Back Yard, Fenced, Wood
Pool In Ground, Outdoor Pool, Pool/Spa Combo
Community Features Curbs, Sidewalks
Utilities Available Cable Available, City Sewer, City Water, Curbs, Electricity Available, Phone Available, Sewer Available
Roof Type Composition
Parking Type Alley Access, Concrete, Driveway, Garage, Garage Faces Rear
Total Parking Spaces 4
Garage Yes
Private Pool 1
Building
Lot Description Corner Lot, Few Trees, Landscaped, Subdivision
Story One
Foundation Slab
Level or Stories One
Structure Type Brick,Siding
Schools
Elementary Schools Choice Of School
Middle Schools Choice Of School
High Schools Choice Of School
School District Garland Isd
Others
Ownership Arthur Lee & Dorothea Busby
Acceptable Financing Cash, Conventional, FHA, VA Loan
Listing Terms Cash, Conventional, FHA, VA Loan
Financing Conventional
Read Less Info
Want to know what your home might be worth? Contact us for a FREE valuation!

Our team is ready to help you sell your home for the highest possible price ASAP

©2024 North Texas Real Estate Information Systems.
Bought with Hiwot Haile • JPAR - Plano
GET MORE INFORMATION





