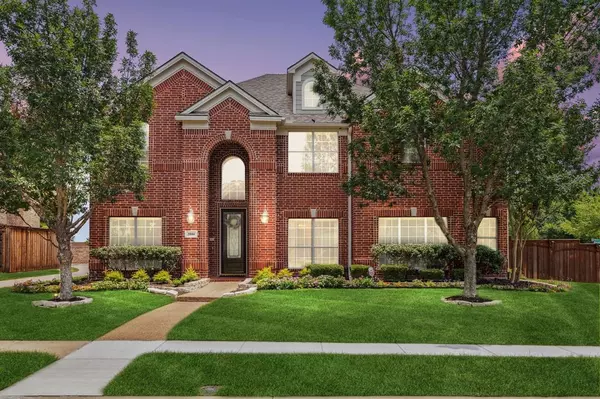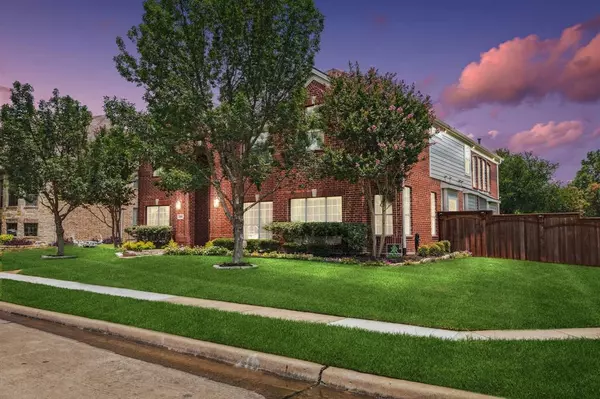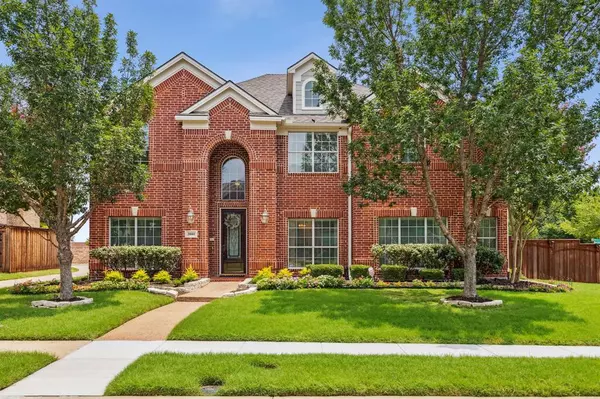For more information regarding the value of a property, please contact us for a free consultation.
Key Details
Property Type Single Family Home
Sub Type Single Family Residence
Listing Status Sold
Purchase Type For Sale
Square Footage 4,013 sqft
Price per Sqft $183
Subdivision Waterford Trails Ph Ii
MLS Listing ID 20353486
Sold Date 10/26/23
Style Traditional
Bedrooms 5
Full Baths 4
HOA Fees $50/ann
HOA Y/N Mandatory
Year Built 2007
Annual Tax Amount $9,829
Lot Size 10,454 Sqft
Acres 0.24
Property Description
This 5-bed, 4-bath home in top-rated Allen ISD is beautifully designed for entertaining, with an easy flow that offers distinct gathering areas while keeping everyone connected. Foyer welcomes you with stacked formals, soaring ceilings, and a gorgeous curved stair. On your right, your study offers a peaceful spot to work from home. A butler’s pantry connects your dining room and kitchen, which is open to your breakfast table and family room with fireplace and two-story ceiling. In warmer months, gatherings can spill outside where your gated driveway extends your backyard space. Secluded at the front of your home, your spacious primary suite includes separate vanities, a garden tub, and walk-in shower. Upstairs, a bar keeps beverages and snacks handy for both your game and media rooms. Four secondary bedrooms share two full baths, and a loft area is the perfect place for a reading nook or computer spot. A dedicated laundry room and 3-car tandem garage round out this well-designed home.
Location
State TX
County Collin
Community Curbs, Electric Car Charging Station, Greenbelt, Park, Perimeter Fencing, Restaurant, Sidewalks
Direction See GPS
Rooms
Dining Room 2
Interior
Interior Features Cable TV Available, Decorative Lighting, Eat-in Kitchen, Flat Screen Wiring, High Speed Internet Available, Kitchen Island, Open Floorplan, Pantry, Tile Counters, Vaulted Ceiling(s), Walk-In Closet(s), Wet Bar, Wired for Data
Heating Central, Electric
Cooling Ceiling Fan(s), Central Air, Electric
Flooring Carpet, Simulated Wood, Tile
Fireplaces Number 1
Fireplaces Type Family Room, Gas
Equipment Intercom, Satellite Dish
Appliance Dishwasher, Electric Oven, Electric Range, Microwave, Vented Exhaust Fan
Heat Source Central, Electric
Laundry Electric Dryer Hookup, Utility Room, Washer Hookup
Exterior
Exterior Feature Rain Gutters, Private Yard
Garage Spaces 3.0
Fence Back Yard, Front Yard, Gate, Privacy, Wood
Community Features Curbs, Electric Car Charging Station, Greenbelt, Park, Perimeter Fencing, Restaurant, Sidewalks
Utilities Available Alley, City Sewer, City Water, Co-op Electric, Concrete, Curbs, Electricity Available, Individual Gas Meter, Individual Water Meter, Phone Available, Sidewalk
Roof Type Shingle
Parking Type Additional Parking, Alley Access, Driveway, Garage Faces Rear, Lighted, Secured, Tandem, Workshop in Garage
Total Parking Spaces 3
Garage Yes
Building
Lot Description Cul-De-Sac, Greenbelt, Landscaped, Lrg. Backyard Grass, Sprinkler System
Story Two
Foundation Slab
Level or Stories Two
Structure Type Brick
Schools
Elementary Schools Cheatham
Middle Schools Curtis
High Schools Allen
School District Allen Isd
Others
Restrictions Agricultural,Building,No Livestock,No Mobile Home,No Sublease
Ownership See Public Records
Acceptable Financing Cash, Conventional, VA Loan
Listing Terms Cash, Conventional, VA Loan
Financing Conventional
Special Listing Condition Phase I Complete, Phase II Complete
Read Less Info
Want to know what your home might be worth? Contact us for a FREE valuation!

Our team is ready to help you sell your home for the highest possible price ASAP

©2024 North Texas Real Estate Information Systems.
Bought with Mustafa Swayedi • Compass RE Texas, LLC
GET MORE INFORMATION





