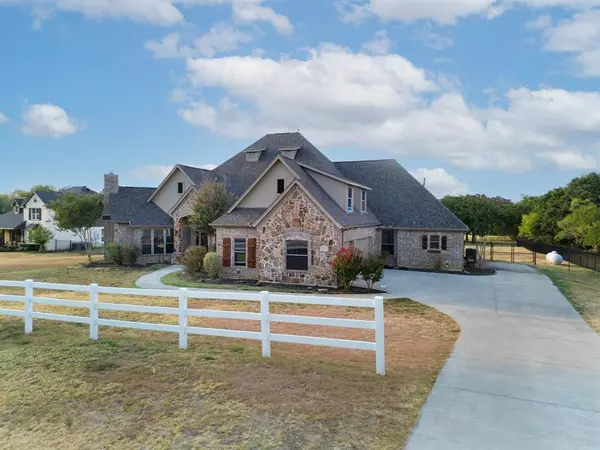For more information regarding the value of a property, please contact us for a free consultation.
Key Details
Property Type Single Family Home
Sub Type Single Family Residence
Listing Status Sold
Purchase Type For Sale
Square Footage 4,013 sqft
Price per Sqft $152
Subdivision Hill Estates Add
MLS Listing ID 20417018
Sold Date 10/30/23
Style Traditional
Bedrooms 4
Full Baths 4
Half Baths 1
HOA Y/N None
Year Built 2007
Lot Size 1.196 Acres
Acres 1.196
Lot Dimensions 156 x 320 x 178 x 319
Property Description
GORGEOUS CUSTOM BUILT 1.5 STORY in BURLESON'S HILL ESTATES! SECLUDED COUNTRY LIVING with HIGH END FINISH OUT on 1.19 ACRES! NO HOA & NO CITY TAXES! Beautiful Brick & Stone front elevation with side swing 3 Car Garage. LOADED WITH UPGRADES including NEW ROOF JULY 2023! Large Chef's Kitchen opening to both Dining areas with an abundance of stained cabinets, above & under cabinet lighting, lower cabinet drawer slides, diagonal tiled backsplash with inlays, Granite CT, oversized center Island with lower storage, SS Appliances and big W-I Pantry. Cathedral Ceilings with exposed wood beams, Crown & Chair Rail Moulding, two fireplaces with exquisite brick & stone work, Plantation Shutters, Art Niches, hand scraped hardwood, stained etched concrete & 30 yr Pergo laminate floors. All Bedrooms down, large En-Suite with extra-long jetted Tub, Shower with Seat & two walk-in Closets. Study or Children's Retreat & HUGE UPSTAIRS BONUS ROOM with full Bath. Up lights, large Patio, Deck, Dog Run & more!
Location
State TX
County Johnson
Direction In the Burleson area take I-35W to HWY 174 NE Wilshire Blvd and go WEST. Continue to SE John Jones Rd and turn LEFT. Proceed 3.2 miles to Collins Rd and turn LEFT and at the intersection turn RIGHT to continue on Collins Rd. Follow the road to 3201 Collins Rd on the Left.
Rooms
Dining Room 2
Interior
Interior Features Cathedral Ceiling(s), Chandelier, Decorative Lighting, Double Vanity, Eat-in Kitchen, Granite Counters, High Speed Internet Available, Kitchen Island, Walk-In Closet(s)
Heating Central, Propane
Cooling Ceiling Fan(s), Central Air, Electric
Flooring Carpet, Ceramic Tile, Concrete, Hardwood, Other
Fireplaces Number 2
Fireplaces Type Brick, Stone, Wood Burning, Other
Appliance Dishwasher, Disposal, Electric Oven, Gas Cooktop, Plumbed For Gas in Kitchen
Heat Source Central, Propane
Laundry Electric Dryer Hookup, Utility Room, Full Size W/D Area, Washer Hookup
Exterior
Exterior Feature Covered Patio/Porch, Rain Gutters, Lighting, Other
Garage Spaces 3.0
Fence Back Yard, Chain Link, Wrought Iron
Utilities Available All Weather Road, Individual Water Meter, Propane, Septic, Underground Utilities
Roof Type Composition
Parking Type Garage Door Opener, Garage Faces Side
Total Parking Spaces 3
Garage Yes
Building
Lot Description Cleared, Few Trees, Interior Lot, Landscaped, Lrg. Backyard Grass, Sprinkler System, Subdivision
Story One and One Half
Foundation Slab
Level or Stories One and One Half
Structure Type Brick,Frame,Rock/Stone,Siding
Schools
Elementary Schools Elder
Middle Schools Tom And Nita Nichols
High Schools Joshua
School District Joshua Isd
Others
Ownership Of Record
Acceptable Financing Cash, Conventional, FHA, VA Loan
Listing Terms Cash, Conventional, FHA, VA Loan
Financing VA
Read Less Info
Want to know what your home might be worth? Contact us for a FREE valuation!

Our team is ready to help you sell your home for the highest possible price ASAP

©2024 North Texas Real Estate Information Systems.
Bought with Shelley Green • Kim Roulias Realty
GET MORE INFORMATION





