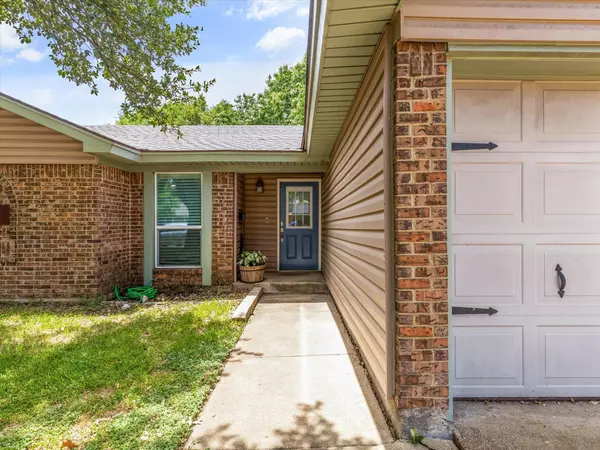For more information regarding the value of a property, please contact us for a free consultation.
Key Details
Property Type Single Family Home
Sub Type Single Family Residence
Listing Status Sold
Purchase Type For Sale
Square Footage 1,264 sqft
Price per Sqft $212
Subdivision Willow Run
MLS Listing ID 20384041
Sold Date 08/31/23
Style Traditional
Bedrooms 3
Full Baths 2
HOA Y/N None
Year Built 1977
Annual Tax Amount $5,039
Lot Size 7,448 Sqft
Acres 0.171
Lot Dimensions 62 X 121
Property Description
This home offers a comfortable and convenient living experience with its 3 bedrooms and 2 bathrooms. Located in close proximity to the schools in its district, this property is perfect for families seeking an ideal location. One of the great features of this neighborhood is the extensive network of sidewalks that meander throughout, providing a safe and enjoyable environment for walks, jogs, or bike rides. Just a block away, you'll find a park with a playground, a delightful destination for children to play and create lasting memories. Efficiency is key in this home, thanks to its well-maintained HVAC system and thick insulation, which contribute to incredibly low utility bills. You can enjoy comfortable indoor temperatures year-round while saving money on energy costs. The backyard is incredibly spacious. You'll have plenty of room for outdoor activities. The covered patio offers a perfect spot to relax regardless of the weather. A sizable storage shed is also located in the backyard.
Location
State TX
County Johnson
Community Curbs, Park, Playground, Sidewalks
Direction Use GPS for best results. Heading down I-35, exit south onto Wilshire Blvd. Then, take a right on Suzanne Terrace. Finally, turn left onto Linda Dr. House will be on the left after the school.
Rooms
Dining Room 1
Interior
Interior Features Eat-in Kitchen, Granite Counters, High Speed Internet Available
Heating Central, Electric, Fireplace(s)
Cooling Ceiling Fan(s), Central Air, Electric
Flooring Carpet, Ceramic Tile
Fireplaces Number 1
Fireplaces Type Living Room, Stone, Wood Burning
Appliance Dishwasher, Disposal, Electric Cooktop, Electric Oven, Electric Range, Electric Water Heater, Convection Oven, Vented Exhaust Fan
Heat Source Central, Electric, Fireplace(s)
Laundry Electric Dryer Hookup, Full Size W/D Area, Washer Hookup
Exterior
Exterior Feature Covered Patio/Porch, Storage
Garage Spaces 2.0
Fence Chain Link, Wood
Community Features Curbs, Park, Playground, Sidewalks
Utilities Available Asphalt, City Sewer, City Water, Curbs, Overhead Utilities, Sidewalk
Roof Type Composition
Parking Type Concrete, Driveway, Garage, Garage Door Opener, Garage Faces Front
Total Parking Spaces 2
Garage Yes
Building
Lot Description Few Trees, Interior Lot, Subdivision
Story One
Foundation Slab
Level or Stories One
Structure Type Brick
Schools
Elementary Schools Irene Clinkscale
Middle Schools Hughes
High Schools Burleson
School District Burleson Isd
Others
Ownership Jones
Acceptable Financing Cash, Conventional, FHA, VA Loan
Listing Terms Cash, Conventional, FHA, VA Loan
Financing Cash
Special Listing Condition Survey Available, Utility Easement
Read Less Info
Want to know what your home might be worth? Contact us for a FREE valuation!

Our team is ready to help you sell your home for the highest possible price ASAP

©2024 North Texas Real Estate Information Systems.
Bought with Tonya Peek • Coldwell Banker Realty Frisco
GET MORE INFORMATION





