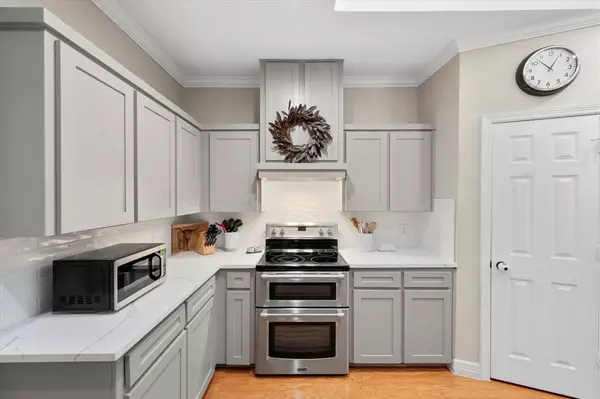For more information regarding the value of a property, please contact us for a free consultation.
Key Details
Property Type Single Family Home
Sub Type Single Family Residence
Listing Status Sold
Purchase Type For Sale
Square Footage 1,869 sqft
Price per Sqft $181
Subdivision Park Palisades Add
MLS Listing ID 20446138
Sold Date 11/08/23
Style Traditional
Bedrooms 3
Full Baths 2
HOA Fees $22
HOA Y/N Mandatory
Year Built 2000
Annual Tax Amount $7,145
Lot Size 9,583 Sqft
Acres 0.22
Lot Dimensions 47x152x134x37
Property Description
Welcome to this spacious and beautifully maintained 3 bedroom 2 bath home, boasting one of the largest lots in the nieghborhood. Situated conveniently next door to the community pool, this property offers the perfect blend of modern living and outdoor entertainment. Step inside and discover the heart of the home: a recently updated kitchen boasting stainless steel appliances, gorgeous cabinets and quartz counters. The open concept design seamlessly connects the kitchen to the living spaces creating an inviting and inclusive atmosphere for family and guests. The updated primary bath has been recently remodeled to be your private oasis. Escape to the back yard, where a charming pergola provides a perfect setting for outdoor gatherings. The expansive back yard offers endless possibilities for gardening, play, or relaxation. This property has been pristinely maintained, ensuring peace of mind for the lucky new owners.
Location
State TX
County Tarrant
Community Community Pool, Curbs
Direction From I-20 Exit Hulen S, W on Oakmont; S on Oakmont Trail, East on Beverly Glen Dr. House is at the intersection of Beverly Glen and Coldwater Canyon. There are TWO 6801 properties nearby. When facing the neighborhood pool, property is on the left side with the small front deck.
Rooms
Dining Room 1
Interior
Interior Features Cable TV Available, High Speed Internet Available, Open Floorplan, Walk-In Closet(s)
Heating Central, Natural Gas
Cooling Central Air, Electric
Fireplaces Number 1
Fireplaces Type Gas Logs, Living Room
Appliance Dishwasher, Disposal, Electric Oven
Heat Source Central, Natural Gas
Laundry Utility Room, Full Size W/D Area
Exterior
Garage Spaces 2.0
Fence Wood
Community Features Community Pool, Curbs
Utilities Available City Sewer, City Water, Electricity Available, Individual Gas Meter, Individual Water Meter
Roof Type Composition
Parking Type Garage Double Door
Total Parking Spaces 2
Garage Yes
Building
Lot Description Interior Lot, Landscaped, Lrg. Backyard Grass, Sprinkler System, Subdivision
Story One
Foundation Slab
Level or Stories One
Schools
Elementary Schools Oakmont
Middle Schools Summer Creek
High Schools North Crowley
School District Crowley Isd
Others
Restrictions No Known Restriction(s)
Ownership Matt Lofland; Daisy Lofland
Acceptable Financing Cash, Conventional, FHA, VA Loan
Listing Terms Cash, Conventional, FHA, VA Loan
Financing Conventional
Read Less Info
Want to know what your home might be worth? Contact us for a FREE valuation!

Our team is ready to help you sell your home for the highest possible price ASAP

©2024 North Texas Real Estate Information Systems.
Bought with Amber Sustala • Williams Trew Real Estate
GET MORE INFORMATION





