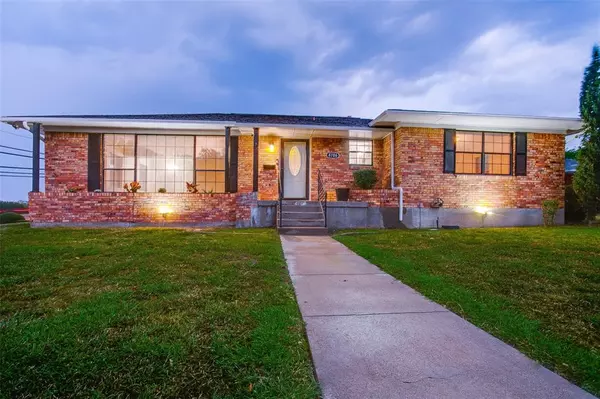For more information regarding the value of a property, please contact us for a free consultation.
Key Details
Property Type Single Family Home
Sub Type Single Family Residence
Listing Status Sold
Purchase Type For Sale
Square Footage 1,906 sqft
Price per Sqft $162
Subdivision Glen Oaks
MLS Listing ID 20435168
Sold Date 11/16/23
Style Traditional
Bedrooms 3
Full Baths 2
HOA Y/N None
Year Built 1955
Lot Size 0.324 Acres
Acres 0.324
Lot Dimensions 93 x 130
Property Description
Nestled within the Glen Oaks neighborhood of S Oak Cliff, a mid-century traditional home awaits its new owners. As you step onto the property, you're immediately captivated by the oversized corner lot, spanning an impressive .324 acres. Inside, enjoy not one but two spacious living areas, and formal dining room adds an elegant touch, creating the perfect setting for memorable dinner parties. As you explore, discover an 850 square foot workshop that beckons the handyman and craftsman in you. Equipped with a robust 200-amp Square D panel, it's perfect for ambitious projects and heavy electrical equipment. Its new epoxy floors offer a pristine and durable canvas for your creative endeavors. A separate garage adds to the property's versatility, providing parking or additional storage. This home offers a 40-yr impact resistant roof, recently updated HVAC, fresh paint, security system, irrigation, and more! Enjoy nearby shopping, dining, and easy access to major transportation routes!
Location
State TX
County Dallas
Direction South on I-35, exit west on Loop 12-Ledbetter, 1st Left on Rockport, Right on Oak Park and house is on the corner of Oak Park and Clear Creek Rd.
Rooms
Dining Room 1
Interior
Interior Features Cable TV Available, Decorative Lighting, High Speed Internet Available, Smart Home System
Heating Central, Natural Gas
Cooling Attic Fan, Ceiling Fan(s), Central Air
Flooring Ceramic Tile, Hardwood, Laminate
Fireplaces Number 1
Fireplaces Type Den, Wood Burning
Appliance Dishwasher, Disposal, Electric Range, Gas Water Heater, Microwave, Vented Exhaust Fan
Heat Source Central, Natural Gas
Laundry Electric Dryer Hookup, Gas Dryer Hookup, In Garage
Exterior
Exterior Feature Covered Patio/Porch, Garden(s), Rain Gutters, Lighting, Storage
Garage Spaces 2.0
Fence Chain Link, Wood
Utilities Available City Sewer, City Water, Sidewalk
Roof Type Composition
Parking Type Garage Single Door, Additional Parking, Driveway, Garage Faces Rear, Oversized, Workshop in Garage
Total Parking Spaces 6
Garage Yes
Building
Lot Description Corner Lot, Few Trees, Landscaped, Lrg. Backyard Grass, Rolling Slope, Sprinkler System
Story One
Foundation Pillar/Post/Pier
Level or Stories One
Structure Type Brick
Schools
Elementary Schools Twain
Middle Schools Atwell
High Schools Carter
School District Dallas Isd
Others
Ownership See Agent
Acceptable Financing Cash, Conventional
Listing Terms Cash, Conventional
Financing FHA
Read Less Info
Want to know what your home might be worth? Contact us for a FREE valuation!

Our team is ready to help you sell your home for the highest possible price ASAP

©2024 North Texas Real Estate Information Systems.
Bought with Nestor Avelar • Monument Realty
GET MORE INFORMATION





