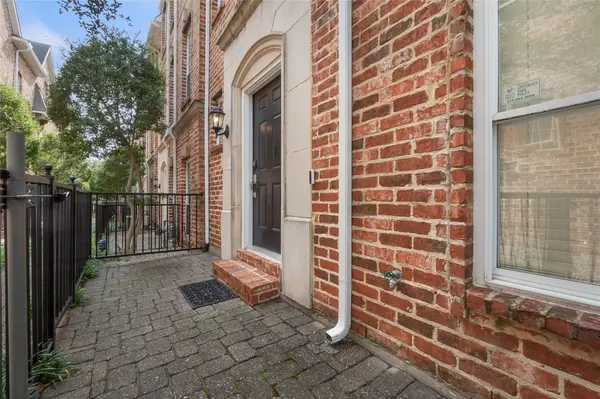For more information regarding the value of a property, please contact us for a free consultation.
Key Details
Property Type Condo
Sub Type Condominium
Listing Status Sold
Purchase Type For Sale
Square Footage 1,707 sqft
Price per Sqft $424
Subdivision Renaissance Corners Condo
MLS Listing ID 20462956
Sold Date 11/29/23
Style Traditional
Bedrooms 3
Full Baths 3
HOA Fees $143/mo
HOA Y/N Mandatory
Year Built 2002
Annual Tax Amount $11,151
Lot Size 0.481 Acres
Acres 0.481
Property Description
Beautiful condo conveniently located near SMU & Snider Plaza. This spacious home boasts gleaming, recently refinished hardwood flooring throughout & features 3 bedrooms with 3 baths. The second floor hosts the living area anchored by a gas fireplace, flooded with natural light & an open floorplan. The kitchen features breakfast bar, plenty of cabinetry & stainless steel appliances. Dining area could also be used as a sitting area or home office nook. The third level hosts the generous primary bedroom boasts lux bath with dual sinks, large shower & huge walk-in shower. Completing the third level is a secondary bedroom with ensuite bath featuring large shower. ***THE 3RD BEDROOM, on the first floor, HAS BEEN CONVERTED into a giant walk-in CLOSET W ISLAND W 3RD BATH ACROSS THE HALL! COULD BE TURNED BACK TO A BEDROOM!! Secure attached two car garage completed the 1st floor. Fantastic location with ease of access to Central Expwy, SMU and a ton of shopping & restaurant options.
Location
State TX
County Dallas
Direction From Central Expwy, West on Lovers Lane, South on Airline. Property located at the south east corner of Airline and Rosedale
Rooms
Dining Room 1
Interior
Interior Features Cable TV Available, Decorative Lighting, Granite Counters, High Speed Internet Available, Open Floorplan, Walk-In Closet(s)
Heating Central, Natural Gas
Cooling Central Air, Electric
Flooring Ceramic Tile, Hardwood, Wood
Fireplaces Number 1
Fireplaces Type Gas Logs, Gas Starter
Appliance Dishwasher, Disposal
Heat Source Central, Natural Gas
Laundry Utility Room, Full Size W/D Area
Exterior
Garage Spaces 2.0
Utilities Available City Sewer, City Water
Roof Type Composition
Parking Type Garage Single Door, Garage, Garage Door Opener, Inside Entrance
Total Parking Spaces 2
Garage Yes
Building
Story Three Or More
Foundation Slab
Level or Stories Three Or More
Structure Type Brick
Schools
Middle Schools Highland Park
High Schools Highland Park
School District Highland Park Isd
Others
Ownership See Agent
Financing Conventional
Read Less Info
Want to know what your home might be worth? Contact us for a FREE valuation!

Our team is ready to help you sell your home for the highest possible price ASAP

©2024 North Texas Real Estate Information Systems.
Bought with Erion Shehaj • Signature Real Estate
GET MORE INFORMATION





