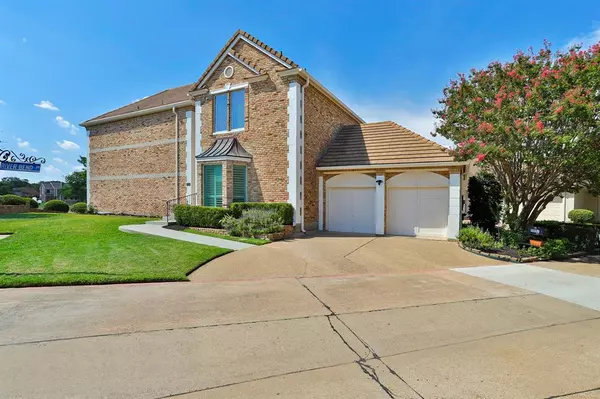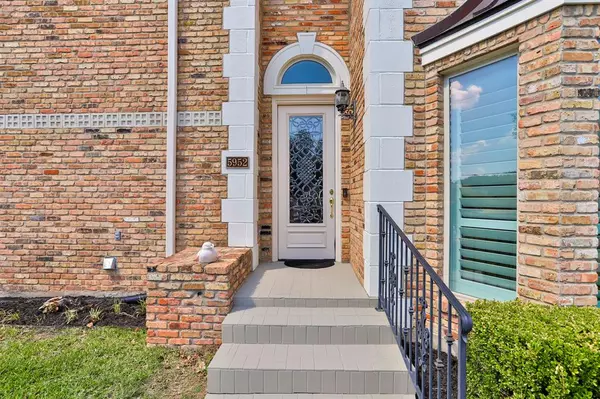For more information regarding the value of a property, please contact us for a free consultation.
Key Details
Property Type Single Family Home
Sub Type Single Family Residence
Listing Status Sold
Purchase Type For Sale
Square Footage 2,709 sqft
Price per Sqft $180
Subdivision Bellaire Country Place Add
MLS Listing ID 20432093
Sold Date 12/08/23
Style Traditional
Bedrooms 3
Full Baths 2
Half Baths 2
HOA Fees $140/qua
HOA Y/N Mandatory
Year Built 1985
Annual Tax Amount $9,032
Lot Size 4,791 Sqft
Acres 0.11
Property Description
Nestled within a charming gated community with an exquisite private lake lifestyle. This meticulously designed home features 3 bedrooms, 2 full bathrooms, and two half bathrooms. As you step inside, you'll be greeted by a grand entryway that exudes elegance and spaciousness. The living room is bathed in natural light with a cozy fireplace. The kitchen is adorned with granite countertops, an expansive island, breakfast bar, double ovens, and SS appliances. The primary bedroom suite offers a generously-sized retreat with serene lake views, while the primary bathroom has dual sinks, walk-in shower, and large walk-in closet. Upstairs, the generously proportioned second living area, complete with beautifully engineered wood flooring, also has a wet bar and wine cooler. The secondary bedrooms featuring ample space, share a Jack and Jill bathroom, both with spacious walk-in closets. Outdoors, your private oasis boasts a large covered porch and sitting area with the picturesque lake views.
Location
State TX
County Tarrant
Direction Driving: From 183, take Crosslands exit, right on Legend, left on Bellaire, right into Bellaire Country Place.
Rooms
Dining Room 2
Interior
Interior Features Built-in Wine Cooler, Cable TV Available, Decorative Lighting, High Speed Internet Available, Vaulted Ceiling(s), Walk-In Closet(s)
Heating Central, Electric
Cooling Ceiling Fan(s), Central Air, Electric
Flooring Ceramic Tile, Wood
Fireplaces Number 1
Fireplaces Type Living Room
Appliance Dishwasher, Disposal, Electric Cooktop, Microwave, Double Oven
Heat Source Central, Electric
Laundry Electric Dryer Hookup, Utility Room, Full Size W/D Area, Washer Hookup
Exterior
Exterior Feature Covered Deck, Covered Patio/Porch, Rain Gutters
Garage Spaces 2.0
Fence Partial, Wrought Iron
Utilities Available City Sewer, City Water, Underground Utilities
Roof Type Concrete,Tile
Parking Type Garage Single Door, Garage, Garage Faces Front
Total Parking Spaces 2
Garage Yes
Building
Lot Description Landscaped, Many Trees, Subdivision
Story Two
Foundation Slab
Level or Stories Two
Structure Type Brick
Schools
Elementary Schools Ridgleahil
Middle Schools Monnig
High Schools Arlngtnhts
School District Fort Worth Isd
Others
Ownership Cartus Financial Corporation
Acceptable Financing Cash, Conventional, FHA, VA Loan
Listing Terms Cash, Conventional, FHA, VA Loan
Financing Conventional
Read Less Info
Want to know what your home might be worth? Contact us for a FREE valuation!

Our team is ready to help you sell your home for the highest possible price ASAP

©2024 North Texas Real Estate Information Systems.
Bought with Hayley Wateska • League Real Estate
GET MORE INFORMATION





