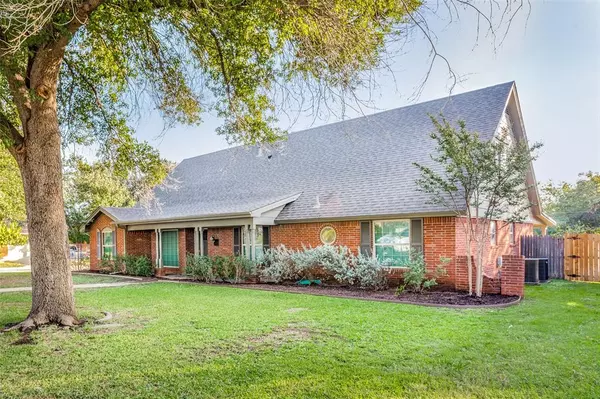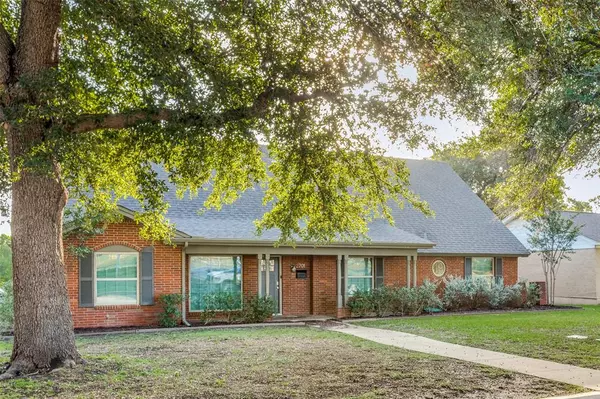For more information regarding the value of a property, please contact us for a free consultation.
Key Details
Property Type Single Family Home
Sub Type Single Family Residence
Listing Status Sold
Purchase Type For Sale
Square Footage 4,191 sqft
Price per Sqft $190
Subdivision Bluebonnet Hills
MLS Listing ID 20457866
Sold Date 12/19/23
Style Craftsman,Mid-Century Modern,Ranch,Traditional
Bedrooms 7
Full Baths 5
Half Baths 1
HOA Y/N None
Year Built 1966
Annual Tax Amount $14,622
Lot Size 0.282 Acres
Acres 0.282
Property Description
Amazing, recently renovated, investment opportunity in a prime location. This home offers 7 bedrooms, 5.5 bathrooms, over 4000 sq ft of living space, a 2 car garage, a 3 car carport, large, covered patios on the front and back porch, as well as a large back yard. Within biking distance to TCU and walking distance to Bluebonnet Circle shopping and dining, this is a gem you don't want to miss! There is fresh paint throughout the home, new decorative lighting including recessed lighting throughout and new ceiling fans in the bedrooms. Downstairs you will find ceramic, wood look tile in the living areas, kitchen and hallways, and luxury vinyl in the bedrooms. Luxury vinyl and tile upstairs. The bathrooms in this home have been recently remodeled and brought to today's standards. The kitchen offers stainless ss appliances, aside from the wall oven, including a recently installed cooktop and microwave. The home is currently occupied by five students and there is room for the rent to go up.
Location
State TX
County Tarrant
Community Curbs
Direction Heading South on University, from I-30. Follow past TCU until you hit Bluebonnet Circle. Exit Bluebonnet Circle at Park Ridge Blvd. follow Park Ridge Blvd to the split. The home is on the corner SE of the split.
Rooms
Dining Room 2
Interior
Interior Features Decorative Lighting, Granite Counters, Walk-In Closet(s)
Heating Central, Natural Gas
Cooling Ceiling Fan(s), Central Air, Electric
Flooring Ceramic Tile, Luxury Vinyl Plank
Appliance Dishwasher, Disposal, Electric Oven, Gas Cooktop, Microwave
Heat Source Central, Natural Gas
Laundry Electric Dryer Hookup, In Hall, Utility Room, Full Size W/D Area
Exterior
Exterior Feature Covered Patio/Porch, Rain Gutters, Lighting
Garage Spaces 2.0
Carport Spaces 3
Fence Wood
Community Features Curbs
Utilities Available City Sewer, City Water, Concrete, Curbs, Individual Gas Meter, Individual Water Meter
Roof Type Composition
Parking Type Garage Double Door, Carport, On Street, Oversized
Total Parking Spaces 5
Garage Yes
Building
Lot Description Corner Lot, Lrg. Backyard Grass, Sprinkler System, Subdivision, Undivided
Story Two
Foundation Slab
Level or Stories Two
Structure Type Brick,Siding
Schools
Elementary Schools Westcliff
Middle Schools Mclean
High Schools Paschal
School District Fort Worth Isd
Others
Restrictions No Known Restriction(s)
Ownership Bryan and Kimberly Word
Acceptable Financing Cash, Conventional
Listing Terms Cash, Conventional
Financing Cash
Special Listing Condition Survey Available
Read Less Info
Want to know what your home might be worth? Contact us for a FREE valuation!

Our team is ready to help you sell your home for the highest possible price ASAP

©2024 North Texas Real Estate Information Systems.
Bought with Melissa Huffman • Burt Ladner Real Estate LLC
GET MORE INFORMATION





