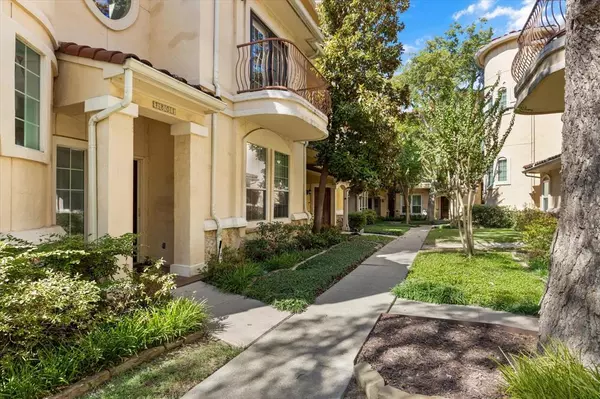For more information regarding the value of a property, please contact us for a free consultation.
Key Details
Property Type Single Family Home
Sub Type Single Family Residence
Listing Status Sold
Purchase Type For Sale
Square Footage 2,490 sqft
Price per Sqft $290
Subdivision Linwood Villas
MLS Listing ID 20429988
Sold Date 12/29/23
Style Mediterranean
Bedrooms 3
Full Baths 2
Half Baths 1
HOA Fees $143/mo
HOA Y/N Mandatory
Year Built 2003
Lot Size 4,660 Sqft
Acres 0.107
Property Description
An exquisite Mediterranean-inspired garden home, standing proudly as a fully detached jewel within a secure gated community. Nestled within lushly landscaped courtyards, this residence is designed to elevate your lifestyle, prioritizing both privacy and safety.
Step inside to discover a luxurious haven with a downstairs primary suite featuring an expansive bath with a garden tub and a separate shower. Your wardrobe dreams come true with ample walk-in closets. The heart of this home is the meticulously updated open kitchen, showcasing top-of-the-line stainless steel appliances and glistening granite countertops. The soaring 10-foot ceilings add an airy grandeur to the living spaces, complementing a convenient wet bar. Equipped with modern technology, this residence is prewired for sound, security, and high-speed internet, ensuring seamless connectivity and peace of mind.
The Seller is providing a $25,000 price reduction, acknowledging the bathrooms require updating.
Location
State TX
County Dallas
Community Perimeter Fencing
Direction USE GPS
Rooms
Dining Room 1
Interior
Interior Features Cable TV Available, Decorative Lighting
Heating Central, Natural Gas, Zoned
Cooling Ceiling Fan(s), Central Air, Electric, Zoned
Flooring Ceramic Tile, Wood
Fireplaces Number 1
Fireplaces Type Gas Logs, Gas Starter
Appliance Other
Heat Source Central, Natural Gas, Zoned
Laundry Electric Dryer Hookup, Utility Room, Full Size W/D Area, Washer Hookup
Exterior
Exterior Feature Rain Gutters, Private Yard
Garage Spaces 2.0
Fence Fenced, Partial, Wrought Iron
Community Features Perimeter Fencing
Utilities Available City Sewer, City Water, Concrete, Curbs, Individual Gas Meter, Individual Water Meter, Sidewalk
Roof Type Spanish Tile
Parking Type Garage Single Door, Alley Access, Direct Access, Garage Door Opener, Garage Faces Rear
Total Parking Spaces 2
Garage Yes
Building
Lot Description Corner Lot, Few Trees, Landscaped, Sprinkler System
Story Two
Foundation Slab
Level or Stories Two
Structure Type Rock/Stone,Stucco
Schools
Elementary Schools Williams
Middle Schools Longfellow
High Schools Jefferson
School District Dallas Isd
Others
Ownership of record
Acceptable Financing Cash, Conventional
Listing Terms Cash, Conventional
Financing Cash
Read Less Info
Want to know what your home might be worth? Contact us for a FREE valuation!

Our team is ready to help you sell your home for the highest possible price ASAP

©2024 North Texas Real Estate Information Systems.
Bought with Jeremy Fain • Compass RE Texas, LLC.
GET MORE INFORMATION





