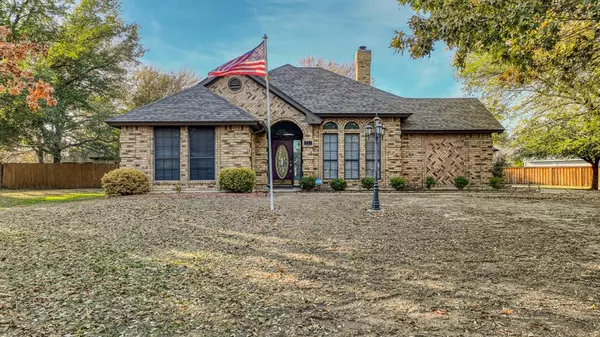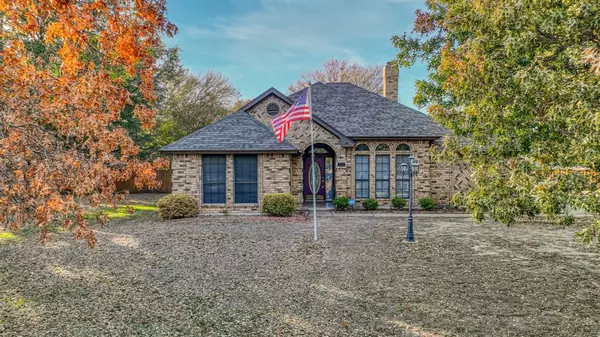For more information regarding the value of a property, please contact us for a free consultation.
Key Details
Property Type Single Family Home
Sub Type Single Family Residence
Listing Status Sold
Purchase Type For Sale
Square Footage 1,977 sqft
Price per Sqft $189
Subdivision Lake Hollow Estates
MLS Listing ID 20453916
Sold Date 12/15/23
Bedrooms 3
Full Baths 2
Half Baths 1
HOA Y/N Voluntary
Year Built 1988
Annual Tax Amount $7,017
Lot Size 0.703 Acres
Acres 0.703
Property Description
This charming 1,977 sq ft house is nestled on a spacious three quarter-acre lot, surrounded by the natural beauty of mature trees that provide that feeling of country living while being just minutes from several of Parker County's fastest-growing cities. Inside you'll discover a cozy, well-maintained home with multiple living and dining areas, each cascaded with natural light. The large primary bedroom is a personal retreat with an en-suite bathroom and plenty of closet space. Two additional bedrooms offer flexibility for family or guests, and a second bathroom ensures comfort and convenience. The property also boasts an additional detached garage in the backyard. Whether you need extra parking for your vehicles, desire additional storage space, or have a passion for crafting and DIY projects, this garage can adapt to your needs, making it an ideal workshop or a secure space for all your treasures. Come check out this hidden gem on Hidden Acres and find your dream home today.
Location
State TX
County Parker
Direction Exit Interstate 20 unto Hudson Oaks Dr and go North. Turn left at the stop sign onto Lake Hallow Dr and then another left on Valley Ranch Rd. Continue along Valley Ranch Rd until you see Hidden Acres Ln on the right. Turn right on Hidden Acres Ln and the house will be on the left.
Rooms
Dining Room 2
Interior
Interior Features Built-in Features, Cable TV Available, Flat Screen Wiring, High Speed Internet Available, Kitchen Island, Sound System Wiring, Wet Bar
Heating Central, Electric, Fireplace(s)
Cooling Ceiling Fan(s), Central Air
Fireplaces Number 1
Fireplaces Type Brick, Living Room, Wood Burning
Appliance Dishwasher, Disposal, Electric Cooktop, Electric Oven, Electric Water Heater, Microwave
Heat Source Central, Electric, Fireplace(s)
Exterior
Exterior Feature Rain Gutters, Other
Garage Spaces 4.0
Fence Wood
Utilities Available All Weather Road, City Sewer, City Water, Electricity Connected
Roof Type Composition
Parking Type Garage Single Door, Additional Parking, Driveway, Garage, Garage Door Opener, Garage Faces Side, See Remarks
Total Parking Spaces 4
Garage Yes
Building
Lot Description Few Trees, Interior Lot, Sprinkler System
Story One
Foundation Slab
Level or Stories One
Structure Type Brick
Schools
Elementary Schools Martin
Middle Schools Tison
High Schools Weatherford
School District Weatherford Isd
Others
Ownership Ennis
Acceptable Financing Cash, Conventional, FHA, VA Loan
Listing Terms Cash, Conventional, FHA, VA Loan
Financing Conventional
Read Less Info
Want to know what your home might be worth? Contact us for a FREE valuation!

Our team is ready to help you sell your home for the highest possible price ASAP

©2024 North Texas Real Estate Information Systems.
Bought with Lynn Roberts • Eagle Mountain Realty
GET MORE INFORMATION





