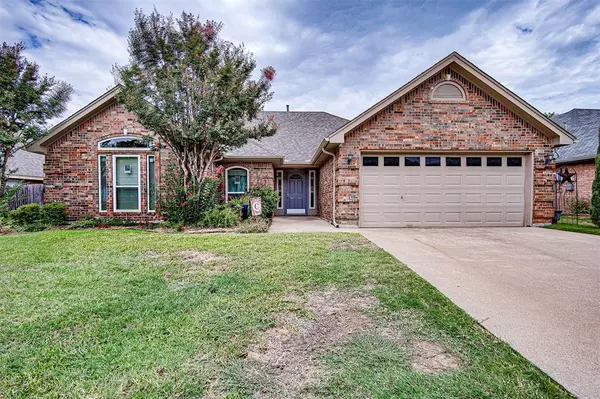For more information regarding the value of a property, please contact us for a free consultation.
Key Details
Property Type Single Family Home
Sub Type Single Family Residence
Listing Status Sold
Purchase Type For Sale
Square Footage 1,780 sqft
Price per Sqft $224
Subdivision Westpark Add
MLS Listing ID 20404029
Sold Date 01/08/24
Bedrooms 4
Full Baths 2
HOA Y/N None
Year Built 1993
Annual Tax Amount $7,158
Lot Size 8,929 Sqft
Acres 0.205
Property Description
MOTIVATED SELLER! $5000 rate buy down available with acceptable offer! Welcome to this BEAUTIFUL Keller home located in a FANTASTIC neighborhood! As you step inside, you'll be greeted by LOVELY hardwood flooring that flows through almost the entire home. You will immediately notice the abundance of NATURAL LIGHT, shining through the BRAND NEW WINDOWS! The CHARMING refreshed kitchen offers plenty of CABINET & COUNTER space, on beautiful white quartz at that, STAINLESS STEEL appliances and an eat-in nook. SPLIT floorplan ensures your PRIVACY and FUNCTIONALITY. Both baths have been MODERNIZED with new tile and counters, and the primary is a TRUE RETREAT, boasting a relaxing GARDEN TUB, SEPARATE shower, and stylish DUAL vanities. It is worth fighting this heat to check out this ADORABLE BACKYARD! You will love the FLAGSTONE patio and the to see the DARLING SHED adds both character and functional storage. NEW ROOF as well! This home has been well maintained, improved and CUTE AS A BUTTON!
Location
State TX
County Tarrant
Direction 820 to 377 377 to turn right onto Wall Price Keller Rd Turn left onto Whitley Rd Turn right onto Edenderry Dr Edenderry Dr turns left and becomes Forest Park Ct Forest Park Ct turns left and becomes W Park Dr
Rooms
Dining Room 1
Interior
Interior Features Double Vanity, Eat-in Kitchen, Granite Counters, Kitchen Island, Walk-In Closet(s)
Heating Central, Fireplace(s)
Cooling Central Air, Electric
Flooring Hardwood, Laminate, Tile
Fireplaces Number 1
Fireplaces Type Gas, Gas Logs
Appliance Dishwasher, Electric Cooktop, Electric Oven, Electric Range, Microwave, Refrigerator
Heat Source Central, Fireplace(s)
Exterior
Garage Spaces 2.0
Fence Wood
Utilities Available All Weather Road, Cable Available, City Sewer, City Water, Individual Gas Meter, Individual Water Meter
Parking Type Garage Single Door
Total Parking Spaces 2
Garage Yes
Building
Story One
Level or Stories One
Structure Type Brick
Schools
Elementary Schools Willislane
Middle Schools Indian Springs
High Schools Keller
School District Keller Isd
Others
Ownership Estate of Phillis Chu
Acceptable Financing Cash, Conventional, FHA, VA Loan
Listing Terms Cash, Conventional, FHA, VA Loan
Financing Conventional
Read Less Info
Want to know what your home might be worth? Contact us for a FREE valuation!

Our team is ready to help you sell your home for the highest possible price ASAP

©2024 North Texas Real Estate Information Systems.
Bought with Wayne Davey • Ebby Halliday, Realtors
GET MORE INFORMATION





