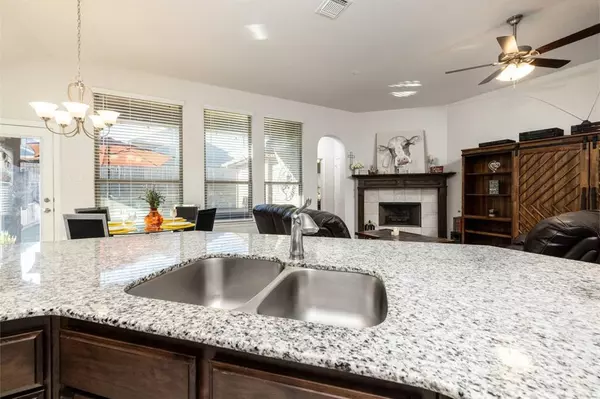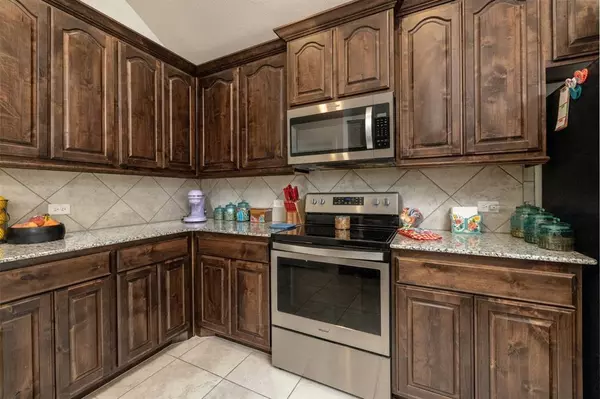For more information regarding the value of a property, please contact us for a free consultation.
Key Details
Property Type Single Family Home
Sub Type Single Family Residence
Listing Status Sold
Purchase Type For Sale
Square Footage 1,651 sqft
Price per Sqft $187
Subdivision Lake Crest Estate #1
MLS Listing ID 20461700
Sold Date 01/29/24
Style Traditional
Bedrooms 3
Full Baths 2
HOA Y/N None
Year Built 2019
Annual Tax Amount $5,062
Lot Size 5,924 Sqft
Acres 0.136
Property Description
Motivated Seller! Beautiful well-kept Lillian Custom Green Built Home in a well-established neighborhood. Desirable Eagle Mountain School District. Open concept floor plan with a large kitchen island for entertaining that opens into spacious living room with lots of natural light, three bedrooms split with master to the back, separate shower in master, two full baths, spacious closets, gas fireplace with logs, ceramic tile throughout home. Energy efficient appliances, covered patio, smart home, large two car garage, Ulrich Built 10x12 Barn in backyard on a 0.136-acre lot. Automatic water sprinkler. Built in Pest Control System. Central heat with air. Fire pit in the backyard for family gatherings.
***Green Built practices include designing and constructing homes that use energy efficiently, water, materials efficiently have a reduced impact on their physical environment, promotes healthy indoor air quality sustainable for you and your family.
Location
State TX
County Tarrant
Community Curbs, Sidewalks
Direction Merge onto I-20N, take exit 10A toward TX-199 Market Rd, merge onto Jim Wright Fwy, keep right, Farm Market Rd, Slight left onto Jim Wright Fwy, left on Azle Ave, turn right, straight on Boat Club Rd, right on, WJ Boaz Rd, take the 1st exit onto Bowman Roberts Rd, left on Baggins St.
Rooms
Dining Room 1
Interior
Interior Features Cable TV Available, Flat Screen Wiring, Granite Counters
Heating Central, Electric, ENERGY STAR Qualified Equipment
Cooling Attic Fan, Ceiling Fan(s), Central Air, Electric, ENERGY STAR Qualified Equipment
Flooring Ceramic Tile
Fireplaces Number 1
Fireplaces Type Gas, Gas Logs, Gas Starter, Living Room
Appliance Dishwasher, Disposal, Electric Range, Vented Exhaust Fan
Heat Source Central, Electric, ENERGY STAR Qualified Equipment
Laundry Electric Dryer Hookup, Full Size W/D Area, Washer Hookup
Exterior
Exterior Feature Covered Patio/Porch
Garage Spaces 2.0
Fence Wood
Community Features Curbs, Sidewalks
Utilities Available Cable Available, City Sewer, City Water, Community Mailbox, Curbs, Electricity Available
Roof Type Composition
Parking Type Garage Single Door
Total Parking Spaces 2
Garage Yes
Building
Lot Description Sprinkler System
Story One
Foundation Slab
Level or Stories One
Structure Type Brick
Schools
Elementary Schools Lake Pointe
Middle Schools Wayside
High Schools Boswell
School District Eagle Mt-Saginaw Isd
Others
Acceptable Financing Cash, Conventional, FHA, Not Assumable, VA Loan
Listing Terms Cash, Conventional, FHA, Not Assumable, VA Loan
Financing Conventional
Read Less Info
Want to know what your home might be worth? Contact us for a FREE valuation!

Our team is ready to help you sell your home for the highest possible price ASAP

©2024 North Texas Real Estate Information Systems.
Bought with Yuhsun Chien • DFW Realties
GET MORE INFORMATION





