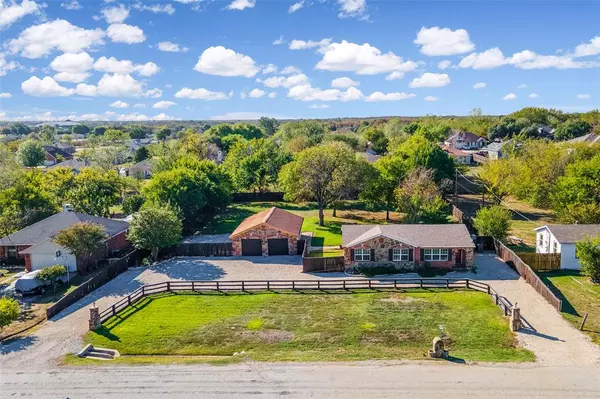For more information regarding the value of a property, please contact us for a free consultation.
Key Details
Property Type Single Family Home
Sub Type Single Family Residence
Listing Status Sold
Purchase Type For Sale
Square Footage 1,118 sqft
Price per Sqft $328
Subdivision Crescent Oaks Beach Estates
MLS Listing ID 20456862
Sold Date 02/08/24
Style Traditional
Bedrooms 3
Full Baths 1
Half Baths 1
HOA Fees $6/ann
HOA Y/N Mandatory
Year Built 1960
Annual Tax Amount $6,217
Lot Size 0.707 Acres
Acres 0.707
Lot Dimensions 140x220
Property Description
This quaint home in the country is a sanctuary of peace and simplicity, where the pace of life is slower, yet conveniences of shopping and dining are easily accessible. Updated & move in ready, no detail has been overlooked. Enjoy the open concept living dining & kitchen, while the bedrooms are secluded. Recently completed fresh paint inside & out, modern wood look tile flooring, white kitchen cabinets with granite & stainless appliances, spa like hall bath with tiled shower & expansive vanity. The home is complimented by a dream garage that offers space for parking, storage & workshop. The expansive lot is fully fenced, irrigated, & private with room for RV and boat parking. The homes plumbing was changed to pex pipe. The pier and beam foundation was updated and improved, including a french drain with pump system to preserve the foundation for proper drainage, and automatic fans for moisture control. For those who appreciate the outdoors, this home is minutes away from the lake.
Location
State TX
County Denton
Community Boat Ramp, Club House, Community Pool, Playground, Pool
Direction From Eldorado Parkway go N on Oak Grove Parkway that turns into FM 720, Left on McCormick Road, Left on Lakeshore Blvd., Left on Maverick Trail, Right on Concho Drive home will be on your left.
Rooms
Dining Room 1
Interior
Interior Features Cable TV Available, Decorative Lighting, Eat-in Kitchen, High Speed Internet Available, Open Floorplan, Vaulted Ceiling(s), Walk-In Closet(s)
Heating Central, Electric
Cooling Central Air, Electric
Flooring Carpet, Ceramic Tile, Tile
Appliance Dishwasher, Disposal, Electric Range, Electric Water Heater, Refrigerator, Vented Exhaust Fan
Heat Source Central, Electric
Laundry Utility Room, Full Size W/D Area, Washer Hookup
Exterior
Exterior Feature Rain Gutters, Private Yard
Garage Spaces 4.0
Fence Back Yard, Full, Wood
Community Features Boat Ramp, Club House, Community Pool, Playground, Pool
Utilities Available All Weather Road, Asphalt, Septic
Roof Type Composition
Parking Type Garage Double Door, Additional Parking, Circular Driveway, Garage, Garage Door Opener, Garage Faces Front, Gravel, Tandem
Total Parking Spaces 4
Garage Yes
Building
Lot Description Few Trees, Interior Lot, Landscaped, Level, Lrg. Backyard Grass, Sprinkler System, Subdivision
Story One
Foundation Pillar/Post/Pier
Level or Stories One
Structure Type Brick,Fiber Cement,Rock/Stone
Schools
Elementary Schools Oak Point
Middle Schools Jerry Walker
High Schools Little Elm
School District Little Elm Isd
Others
Restrictions Deed
Ownership Of Record
Acceptable Financing Cash, Conventional, VA Loan
Listing Terms Cash, Conventional, VA Loan
Financing Conventional
Read Less Info
Want to know what your home might be worth? Contact us for a FREE valuation!

Our team is ready to help you sell your home for the highest possible price ASAP

©2024 North Texas Real Estate Information Systems.
Bought with Luke Wiler • Designer Realty
GET MORE INFORMATION





