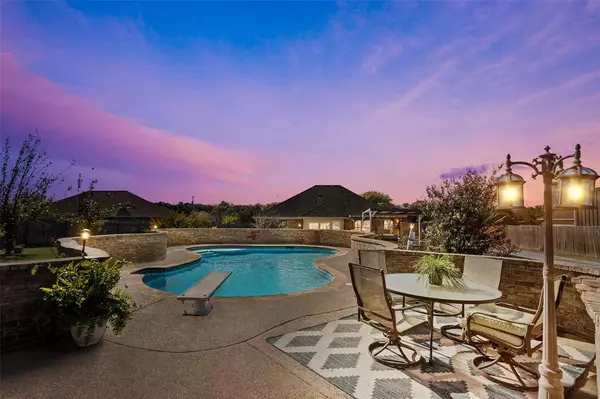For more information regarding the value of a property, please contact us for a free consultation.
Key Details
Property Type Single Family Home
Sub Type Single Family Residence
Listing Status Sold
Purchase Type For Sale
Square Footage 1,611 sqft
Price per Sqft $288
Subdivision Westend Estates
MLS Listing ID 20457765
Sold Date 02/14/24
Style Traditional
Bedrooms 3
Full Baths 2
Half Baths 1
HOA Y/N None
Year Built 2006
Lot Size 1.000 Acres
Acres 1.0
Property Description
Live how you please with NO HOA, and NO WATER BILL. This home is set up to run a business with a climate controlled 1800 square foot shop that includes a half bath as well as a kitchenette, and is plumbed for a shower with an existing water heater. The shop is separated into a working half, and a living-office half that with only a few steps could be converted into an apartment. Enjoy outdoor living by swimming in your dive-in pool, picking fruit off the many fruit trees, or relaxing with your friends under the pergola. Pool was updated in 2022 with a new circulation pump and 3 way valve. The home itself has a whole home water filtration system, water softener, and a video surveillance system that transfers with the home. The roof and exterior paint were updated in 2022. Exterior AC Condenser was replaced with a larger unit in 2019. The garage is climate controlled and has been used as a game room in the past, but is steps away from being used as a large 4th bedroom if you desire.
Location
State TX
County Parker
Direction GPS Friendly-From I-20 take the Ric Williamson exit. Turn left onto old mineral wells road. Continue straight until you see Westend Estates on your right. Take a Right on Westend Lane. The house is toward the end of the street on your right.
Rooms
Dining Room 1
Interior
Interior Features Cable TV Available, Double Vanity, Eat-in Kitchen, High Speed Internet Available, Open Floorplan, Pantry, Walk-In Closet(s)
Heating Central, Electric, Fireplace(s)
Cooling Ceiling Fan(s), Central Air, Electric
Flooring Carpet, Ceramic Tile
Fireplaces Number 1
Fireplaces Type Brick, Living Room, Stone, Wood Burning
Equipment Irrigation Equipment, Other
Appliance Dishwasher, Disposal, Electric Cooktop, Electric Oven, Electric Range, Electric Water Heater, Microwave, Refrigerator, Tankless Water Heater, Vented Exhaust Fan, Washer, Water Filter, Water Purifier, Water Softener
Heat Source Central, Electric, Fireplace(s)
Laundry Electric Dryer Hookup, Utility Room, Full Size W/D Area, Washer Hookup
Exterior
Exterior Feature Courtyard, Covered Patio/Porch, Garden(s), Rain Gutters, Lighting, Storage
Garage Spaces 3.0
Carport Spaces 2
Fence Chain Link, Fenced, Privacy, Wood
Pool Diving Board, Fenced, In Ground, Outdoor Pool
Utilities Available Aerobic Septic, Asphalt, Electricity Connected, Outside City Limits, Well
Roof Type Composition
Parking Type Garage Single Door, Additional Parking, Carport, Converted Garage, Garage Door Opener, Garage Faces Side, Heated Garage, Lighted, Storage
Total Parking Spaces 5
Garage Yes
Private Pool 1
Building
Lot Description Landscaped, Lrg. Backyard Grass, Many Trees, Sprinkler System
Story One
Foundation Slab
Level or Stories One
Structure Type Brick
Schools
Elementary Schools Wright
Middle Schools Hall
High Schools Weatherford
School District Weatherford Isd
Others
Restrictions Unknown Encumbrance(s)
Ownership Melvin and Lela Gilmore
Acceptable Financing 1031 Exchange, Cash, Conventional, FHA, VA Loan
Listing Terms 1031 Exchange, Cash, Conventional, FHA, VA Loan
Financing Conventional
Read Less Info
Want to know what your home might be worth? Contact us for a FREE valuation!

Our team is ready to help you sell your home for the highest possible price ASAP

©2024 North Texas Real Estate Information Systems.
Bought with Janis Morris • Regal, REALTORS
GET MORE INFORMATION





