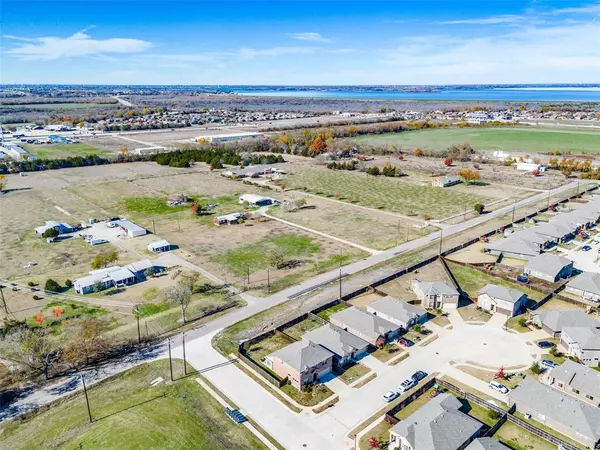For more information regarding the value of a property, please contact us for a free consultation.
Key Details
Property Type Single Family Home
Sub Type Single Family Residence
Listing Status Sold
Purchase Type For Sale
Square Footage 2,631 sqft
Price per Sqft $151
Subdivision Traditions At Grand Heritage West
MLS Listing ID 20489043
Sold Date 02/14/24
Style Traditional
Bedrooms 4
Full Baths 2
Half Baths 1
HOA Fees $96/qua
HOA Y/N Mandatory
Year Built 2018
Annual Tax Amount $6,488
Lot Size 6,272 Sqft
Acres 0.144
Property Description
Step into the timeless elegance of this stately Bloomfield home that blends the tranquility of country living with the modern allure of a well-appointed subdivision. This community offers a lifestyle enriched by a grand clubhouse, inviting pools & vibrant play areas. Discover an abundance of space designed for your family's needs. A versatile study with a closet that can double as a 5th bedroom. The modern kitchen showcases stainless steel appliances, granite countertops, stone backsplash, sleek stained cabinetry & large walk in pantry. The expansive island not only provides storage but also invites guests to gather. An open floorpan seamlessly offers ease of gatherings in the kitchen, dining & family room. The primary retreat offers a sanctuary of comfort with view to the backyard. The ensuite bath beckons with an oversized shower, dual sinks, linen storage & walk in closet. Enjoy a large bonus room for movies & games! The backyard offers the perfect setting for fun & gatherings.
Location
State TX
County Collin
Community Club House, Community Pool, Fitness Center, Playground
Direction Traveling east on Highway 78 toward Lavon / Nevada. Turn right on Green & follow through 2 curves. Left on Revere. Home is on the corner of Revere & Quincy Court.
Rooms
Dining Room 1
Interior
Interior Features Decorative Lighting, Eat-in Kitchen, Granite Counters, High Speed Internet Available, Kitchen Island, Open Floorplan, Pantry, Vaulted Ceiling(s), Walk-In Closet(s)
Heating Central, Electric
Cooling Central Air, Electric
Flooring Carpet, Ceramic Tile
Appliance Dishwasher, Disposal, Electric Water Heater, Microwave
Heat Source Central, Electric
Laundry Full Size W/D Area
Exterior
Exterior Feature Rain Gutters
Garage Spaces 2.0
Fence Wood
Community Features Club House, Community Pool, Fitness Center, Playground
Utilities Available City Sewer, Community Mailbox, Concrete, Curbs, MUD Water, Sidewalk
Roof Type Composition
Parking Type Garage Door Opener, Garage Faces Front
Total Parking Spaces 2
Garage Yes
Building
Lot Description Corner Lot, Cul-De-Sac, Sprinkler System, Subdivision
Story Two
Foundation Slab
Level or Stories Two
Structure Type Brick
Schools
Elementary Schools Nesmith
Middle Schools Leland Edge
High Schools Community
School District Community Isd
Others
Ownership See Agent
Acceptable Financing Cash, Conventional, FHA, VA Loan
Listing Terms Cash, Conventional, FHA, VA Loan
Financing FHA
Read Less Info
Want to know what your home might be worth? Contact us for a FREE valuation!

Our team is ready to help you sell your home for the highest possible price ASAP

©2024 North Texas Real Estate Information Systems.
Bought with Bettina Sastoque • eXp Realty LLC
GET MORE INFORMATION





