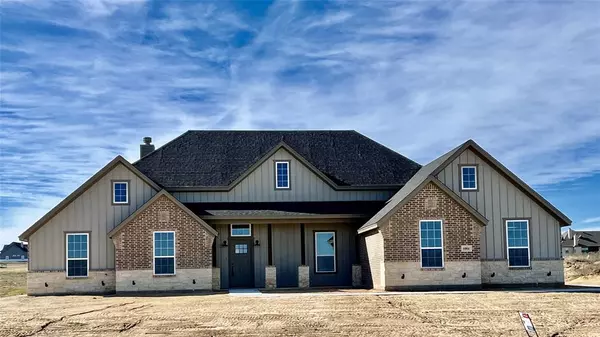For more information regarding the value of a property, please contact us for a free consultation.
Key Details
Property Type Single Family Home
Sub Type Single Family Residence
Listing Status Sold
Purchase Type For Sale
Square Footage 2,000 sqft
Price per Sqft $199
Subdivision The Ranches At Valley View West
MLS Listing ID 20443663
Sold Date 02/16/24
Bedrooms 3
Full Baths 2
HOA Fees $25/ann
HOA Y/N Mandatory
Year Built 2023
Lot Size 1.003 Acres
Acres 1.003
Property Description
NEW CONSTRUCTION!! This charming 3 bedroom, 2 bath, open floorplan home is located in beautiful Parker county! Highlights of this home include a kitchen that will excite the cook in the family: custom built cabinets, granite counters, island with seating, walk-in pantry with window, stainless steel built-in oven, microwave, & dishwaster. The roomy owner's retreat features walk-in closet, custom built cabinets with granite counters, separate shower & tub. Tile floors also flow throught the main areas of the home, with carpet in bedrooms. Located off the foyer, this flexible space can be utilitized as a study, home office, or craft room. Entertain, watch the big game, or sit and relax on the back patio by the wood burning fireplace. This cheerful home is ideal for hosting get-togethers with friends and family, working from home, or simply enjoying the setting of living in the country. You'll be happy to call this place your home.
Location
State TX
County Parker
Direction From Fort Worth, take W Highway 199, right on North Agnes Road. Go about a mile past the church, The Ranches at Valley View West subdivision is on the right.
Rooms
Dining Room 1
Interior
Interior Features Decorative Lighting, Granite Counters, Kitchen Island, Open Floorplan, Pantry, Vaulted Ceiling(s), Walk-In Closet(s)
Heating Central, Electric
Cooling Ceiling Fan(s), Central Air, Electric
Flooring Carpet, Ceramic Tile
Fireplaces Number 1
Fireplaces Type Wood Burning
Appliance Dishwasher, Disposal, Electric Cooktop, Electric Oven, Microwave
Heat Source Central, Electric
Exterior
Garage Spaces 3.0
Carport Spaces 3
Utilities Available Septic
Roof Type Composition
Parking Type Garage Double Door, Garage Single Door, Garage Door Opener, Garage Faces Side
Total Parking Spaces 3
Garage Yes
Building
Story One
Foundation Slab
Level or Stories One
Schools
Elementary Schools Springtown
Middle Schools Springtown
High Schools Springtown
School District Springtown Isd
Others
Ownership OWNER OF RECORD
Acceptable Financing Cash, Conventional, FHA, VA Loan
Listing Terms Cash, Conventional, FHA, VA Loan
Financing Conventional
Read Less Info
Want to know what your home might be worth? Contact us for a FREE valuation!

Our team is ready to help you sell your home for the highest possible price ASAP

©2024 North Texas Real Estate Information Systems.
Bought with Amber Jenkins • Prime Realty, LLC
GET MORE INFORMATION




