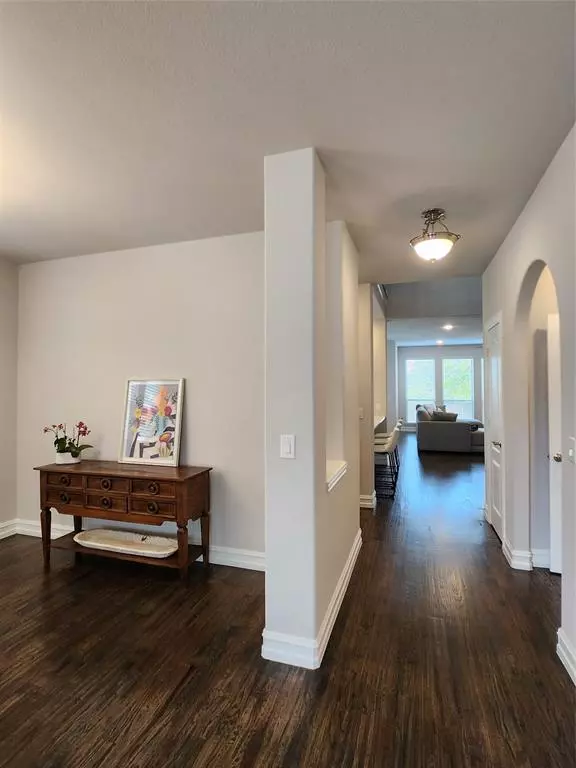For more information regarding the value of a property, please contact us for a free consultation.
Key Details
Property Type Single Family Home
Sub Type Single Family Residence
Listing Status Sold
Purchase Type For Sale
Square Footage 3,786 sqft
Price per Sqft $226
Subdivision Spring View Estates
MLS Listing ID 20489417
Sold Date 02/16/24
Style Traditional
Bedrooms 5
Full Baths 4
Half Baths 1
HOA Fees $50/ann
HOA Y/N Mandatory
Year Built 2021
Annual Tax Amount $13,932
Lot Size 10,062 Sqft
Acres 0.231
Property Description
Welcome to this spacious 5 bedroom home located in a quiet and family-friendly neighborhood. As you enter through the front door, you're greeted by a bright and airy dining room, perfect for hosting family gatherings or relaxing after a long day. The adjacent office is great for sit-down relax time features large windows that let in plenty of natural light. The kitchen is a chef's dream, with ample counter space, modern stainless steel appliances, and a large island for casual meals. A cozy family room with a fireplace is just steps away, ideal for movie nights or game days.
Upstairs you will find the in-law suite, complete with a spacious walk-in closet and a separate shower. It also has a balcony. Three additional bedrooms, two shares a full bathroom and other with it's own full bathroom. Conveniently located near shops, restaurants, parks, and top-rated schools, this amazing home has it all. Come see it today and fall in love with everything it has to offer!
Location
State TX
County Denton
Direction Dallas North Tollway exit Main and go west. Pass Teel Pkwy, right on Sahallee, left on Autumn Glen, left on Moss Grove, property is on your right.
Rooms
Dining Room 1
Interior
Interior Features Cable TV Available, Decorative Lighting, Granite Counters, High Speed Internet Available, Kitchen Island, Pantry, Walk-In Closet(s), In-Law Suite Floorplan
Heating ENERGY STAR Qualified Equipment
Cooling ENERGY STAR Qualified Equipment
Flooring Carpet, Ceramic Tile, Hardwood
Fireplaces Number 1
Fireplaces Type Gas Starter
Appliance Dishwasher, Disposal, Gas Cooktop, Gas Oven, Microwave
Heat Source ENERGY STAR Qualified Equipment
Laundry Utility Room, Full Size W/D Area
Exterior
Exterior Feature Balcony, Covered Patio/Porch, Rain Gutters
Garage Spaces 2.0
Fence Fenced, Wood
Utilities Available City Sewer, City Water
Roof Type Composition
Parking Type Garage Single Door
Total Parking Spaces 2
Garage Yes
Building
Lot Description Interior Lot, Landscaped, Lrg. Backyard Grass
Story Two
Foundation Slab
Level or Stories Two
Structure Type Brick
Schools
Elementary Schools Fisher
Middle Schools Cobb
High Schools Wakeland
School District Frisco Isd
Others
Restrictions Deed
Ownership See Tax
Acceptable Financing Cash, Conventional
Listing Terms Cash, Conventional
Financing Conventional
Read Less Info
Want to know what your home might be worth? Contact us for a FREE valuation!

Our team is ready to help you sell your home for the highest possible price ASAP

©2024 North Texas Real Estate Information Systems.
Bought with Stephanie Choi • Grand DFW Realty
GET MORE INFORMATION





