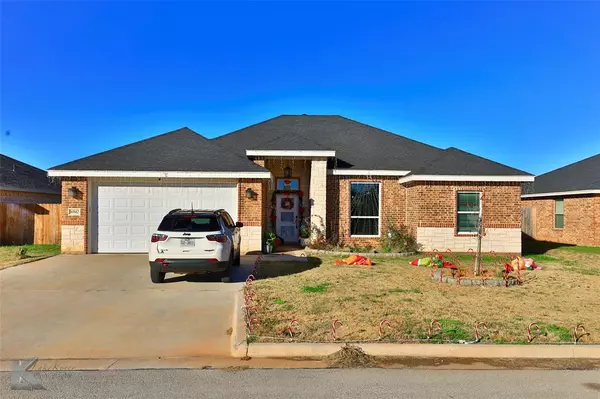For more information regarding the value of a property, please contact us for a free consultation.
Key Details
Property Type Single Family Home
Sub Type Single Family Residence
Listing Status Sold
Purchase Type For Sale
Square Footage 1,591 sqft
Price per Sqft $175
Subdivision Hampton Hills Add Sec Vi
MLS Listing ID 20481501
Sold Date 02/08/24
Bedrooms 3
Full Baths 2
HOA Y/N None
Year Built 2020
Annual Tax Amount $5,710
Lot Size 6,969 Sqft
Acres 0.16
Property Description
Ready to be your home for the holidays!! Prepare to fall in love with this stunning 3 bedroom 2 bath home in the desirable Hampton Hills subdivision. This brick home will take your breath away when you step through the front door into the large living room featuring a tray ceiling. The open floor plan makes it easy to show off the gorgeous kitchen which boasts tile backsplash, granite countertops, stainless steel appliances, and an awesome island with bar seating! The kitchen also has cabinets and storage galore, so chefs will love it! The bedrooms are large and also feature tray ceilings, and both bathrooms have the same stunning granite as the kitchen. The primary bedroom boasts an en suite bath and grand walk in closet. There is also an added 25' x 25' deck, as well as a storage building in the privacy fenced backyard. This home has been meticulously loved and cared for by its ONE owner for the past 3 years and it's now ready for you! Don't miss out on this gorgeous gem!
Location
State TX
County Taylor
Direction Head west on S 14th. Turn right onto Texas Ave. Turn left on Dub Wright Blvd. Turn right onto Hampton Hills. Turn left on Jennings. Home will be on the right.
Rooms
Dining Room 1
Interior
Interior Features Cable TV Available, Decorative Lighting, Granite Counters, High Speed Internet Available, Kitchen Island, Open Floorplan, Pantry, Walk-In Closet(s)
Heating Central, Electric
Cooling Ceiling Fan(s), Central Air, Electric
Flooring Carpet, Ceramic Tile, Luxury Vinyl Plank
Appliance Dishwasher, Disposal, Electric Range, Electric Water Heater, Microwave
Heat Source Central, Electric
Laundry Electric Dryer Hookup, Utility Room, Full Size W/D Area, Washer Hookup
Exterior
Garage Spaces 2.0
Utilities Available Asphalt, Cable Available, City Sewer, City Water, Curbs, Electricity Connected
Roof Type Composition
Parking Type Garage Single Door, Garage Faces Front
Total Parking Spaces 2
Garage Yes
Building
Story One
Foundation Slab
Level or Stories One
Structure Type Brick
Schools
Elementary Schools Dyess
Middle Schools Clack
High Schools Cooper
School District Abilene Isd
Others
Ownership Clayton Moriel
Acceptable Financing Cash, Conventional, FHA, VA Loan
Listing Terms Cash, Conventional, FHA, VA Loan
Financing Conventional
Read Less Info
Want to know what your home might be worth? Contact us for a FREE valuation!

Our team is ready to help you sell your home for the highest possible price ASAP

©2024 North Texas Real Estate Information Systems.
Bought with Diane Schmahl • Better Homes & Gardens Real Estate Senter, REALTORS
GET MORE INFORMATION





