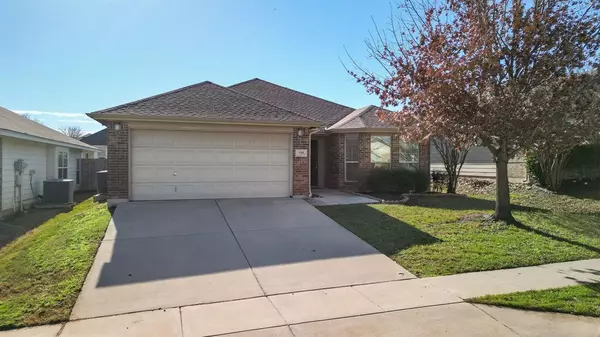For more information regarding the value of a property, please contact us for a free consultation.
Key Details
Property Type Single Family Home
Sub Type Single Family Residence
Listing Status Sold
Purchase Type For Sale
Square Footage 1,605 sqft
Price per Sqft $167
Subdivision Sendera Ranch East
MLS Listing ID 20508112
Sold Date 03/07/24
Style Traditional
Bedrooms 3
Full Baths 2
HOA Fees $40/mo
HOA Y/N Mandatory
Year Built 2010
Annual Tax Amount $6,938
Lot Size 5,488 Sqft
Acres 0.126
Property Description
This stunning 3-bed, 2-bath residence boasts a modern and open floor plan that seamlessly combines style and functionality. As you step inside, you'll be greeted by high ceilings that enhance the sense of space and airiness throughout. The spacious kitchen features ample counter space that's perfect for meal preparation and entertaining guests. The open layout ensures that the chef of the family can stay connected with loved ones while whipping up delicious meals. This home also offers a versatile flex room, providing the perfect space for a home office, playroom, or dining area to suit your needs. Sendera Ranch offers a plethora of amenities for residents to enjoy, including community pools, playgrounds, scenic trails for leisurely strolls, sports courts for the active lifestyle, a refreshing splash pad, and a welcoming clubhouse for community gatherings. Schedule a showing today and start envisioning the memories you'll create in this wonderful space.
Location
State TX
County Tarrant
Direction N on Sendera Ranch Blvd toward Diamondback Ln. Right onto Diamondback Ln Turn left onto Silkwood Dr Turn left onto Poncho Ln Destination will be on the left
Rooms
Dining Room 1
Interior
Interior Features High Speed Internet Available, Vaulted Ceiling(s)
Heating Central
Cooling Central Air
Flooring Laminate
Appliance Dishwasher, Electric Oven, Electric Water Heater
Heat Source Central
Laundry Electric Dryer Hookup, Washer Hookup
Exterior
Exterior Feature Rain Gutters
Garage Spaces 2.0
Fence Back Yard, Wood
Utilities Available City Sewer, City Water, Electricity Connected
Roof Type Composition,Shingle
Parking Type Garage Single Door
Total Parking Spaces 2
Garage Yes
Building
Lot Description Sprinkler System
Story One
Foundation Slab
Level or Stories One
Structure Type Brick,Siding,Wood
Schools
Elementary Schools Jc Thompson
Middle Schools Wilson
High Schools Northwest
School District Northwest Isd
Others
Restrictions Deed
Ownership see record
Acceptable Financing Cash, Conventional, FHA, VA Loan
Listing Terms Cash, Conventional, FHA, VA Loan
Financing Conventional
Read Less Info
Want to know what your home might be worth? Contact us for a FREE valuation!

Our team is ready to help you sell your home for the highest possible price ASAP

©2024 North Texas Real Estate Information Systems.
Bought with Alondra Duran • Monument Realty
GET MORE INFORMATION





