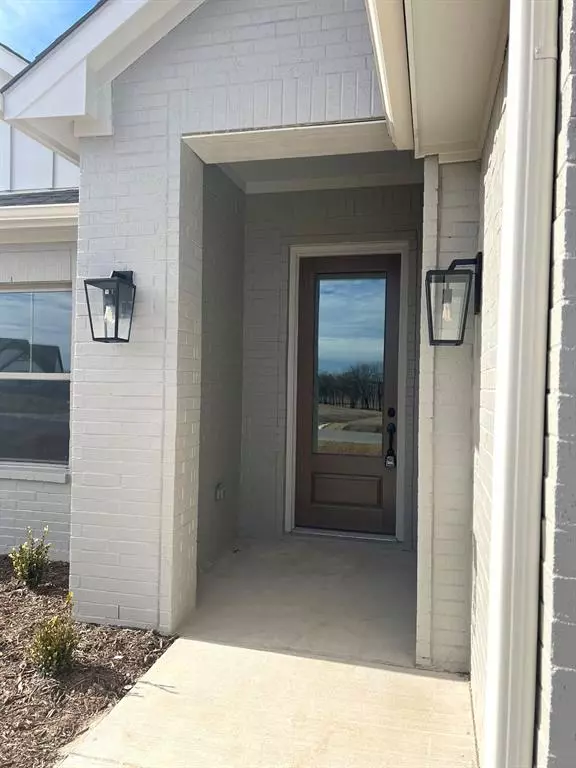For more information regarding the value of a property, please contact us for a free consultation.
Key Details
Property Type Single Family Home
Sub Type Single Family Residence
Listing Status Sold
Purchase Type For Sale
Square Footage 2,466 sqft
Price per Sqft $190
Subdivision Estates At Wind Song Hill
MLS Listing ID 20126308
Sold Date 03/08/24
Style Modern Farmhouse,Ranch
Bedrooms 4
Full Baths 2
HOA Fees $25/ann
HOA Y/N Mandatory
Year Built 2022
Lot Size 1.000 Acres
Acres 1.0
Property Description
New Build by Dalton Homes! Estimated completion date is end of January 2023! This is our redesigned Mentone Plan! 1 story spacious floorplan, with 4 beds and 2 full baths. Front bedroom can be used as a flex space or 4th bedroom. Living room, dining room and kitchen are all open to each other creating a great area for entertaining. Kitchen has oversized island with room for seating, custom cabinets and 2 island pendant lights. This home offers ample amounts of storage space with large walk in closet in master, walk in closets in 2 of the secondary bedrooms, walk in pantry with shelving, and mud bench. Don't miss out on this modern farmhouse new construction home. ***Builder offering $10,000 seller concession if property is closed by 12-31-23***
Location
State TX
County Denton
Direction From I-35N - take exit 478 toward FM-455, Pilot Point. go west on FM-455 about 3 miles. Take right onto Kildee Trail. Head north on Kildee Trail. Take a right on Red Wing, left on Finch and house is second on the left on Finch Rd.
Rooms
Dining Room 1
Interior
Interior Features Decorative Lighting, Eat-in Kitchen, Kitchen Island, Open Floorplan
Heating Electric, Fireplace(s)
Cooling Attic Fan, Ceiling Fan(s), Central Air, Electric, Heat Pump
Flooring Ceramic Tile, Tile
Fireplaces Number 1
Fireplaces Type Brick, Wood Burning
Appliance Dishwasher, Disposal, Electric Cooktop, Electric Oven, Electric Water Heater, Microwave, Plumbed for Ice Maker
Heat Source Electric, Fireplace(s)
Laundry Electric Dryer Hookup, Utility Room, Full Size W/D Area, Washer Hookup
Exterior
Exterior Feature Rain Gutters, Lighting
Garage Spaces 2.0
Utilities Available Aerobic Septic, Co-op Water, Community Mailbox, Concrete, Electricity Connected, Outside City Limits, Septic, Underground Utilities
Roof Type Composition
Parking Type Garage Double Door, Garage, Garage Door Opener, Garage Faces Front, On Street
Total Parking Spaces 2
Garage Yes
Building
Lot Description Acreage, Interior Lot, Landscaped, Sprinkler System, Subdivision
Story One
Foundation Slab
Level or Stories One
Structure Type Brick,Siding
Schools
Elementary Schools Chisolm Trail
Middle Schools Sanger
High Schools Sanger
School District Sanger Isd
Others
Restrictions Deed
Ownership See Tax
Financing Conventional
Special Listing Condition Deed Restrictions
Read Less Info
Want to know what your home might be worth? Contact us for a FREE valuation!

Our team is ready to help you sell your home for the highest possible price ASAP

©2024 North Texas Real Estate Information Systems.
Bought with Joshua Jackson • National Real Estate Assoc
GET MORE INFORMATION





