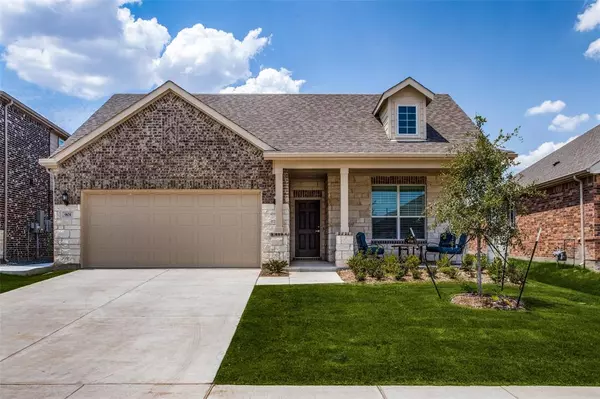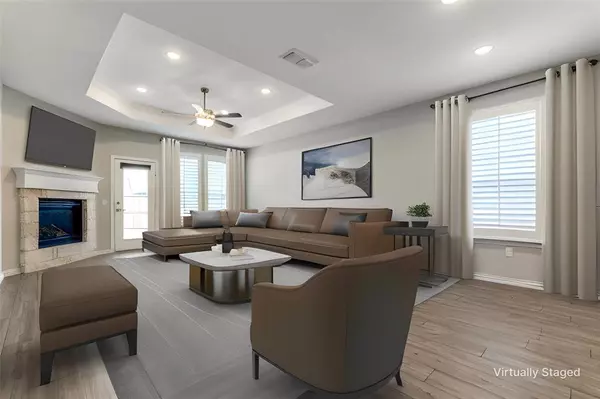For more information regarding the value of a property, please contact us for a free consultation.
Key Details
Property Type Single Family Home
Sub Type Single Family Residence
Listing Status Sold
Purchase Type For Sale
Square Footage 1,948 sqft
Price per Sqft $213
Subdivision Anna Town Square
MLS Listing ID 20523709
Sold Date 03/12/24
Style Craftsman,Traditional
Bedrooms 4
Full Baths 3
HOA Fees $50/ann
HOA Y/N Mandatory
Year Built 2022
Lot Size 7,405 Sqft
Acres 0.17
Property Description
REDUCED FOR QUICK CLOSING! FABULOUS 4 BDRM WITH 3 FULL BATHS,MOVE IN READY!!! You will love the oversized front porch that welcomes you home! Emory floor plan is better than new w owners adding PLANTATION SHUTTERS THRU OUT, GORGEOUS KITCHEN HARDWARE, NEW CEILING FANS W REMOTES, SHELVING IN UTILITY RM, NEW CARPET & UPGRADED DOOR HANDLES!!! The layout was very thoughtfully planned for fabulous daily functioning w a stunning kitchen as the heart of the home featuring 42in rich dark cabinets, granite counters, upgraded kitchen appliances, vent to the outside, deep single bowl sink & subway tile opening up to the breakfast area & living room! Living rm features tray ceiling & stone fireplace w gas logs which turns on with a flick of a switch! Owners suite is spa like ensuite complete w large shower & lrg walk in closet! Split from the secondary baths which include one ensuite bedroom makes a lovely guest room or study off the front door. Other 2 bdrms have walkin closets & share 3rd bath!
Location
State TX
County Collin
Direction GPS
Rooms
Dining Room 1
Interior
Interior Features Cable TV Available, Decorative Lighting, Flat Screen Wiring, Granite Counters, High Speed Internet Available, Kitchen Island, Open Floorplan, Pantry, Smart Home System, Wired for Data
Heating Central, Fireplace(s), Natural Gas
Cooling Ceiling Fan(s), Central Air, Electric
Flooring Carpet, Ceramic Tile, Luxury Vinyl Plank
Fireplaces Number 1
Fireplaces Type Electric, Gas, Gas Logs, Living Room, Stone
Appliance Dishwasher, Disposal, Gas Range, Microwave, Plumbed For Gas in Kitchen, Vented Exhaust Fan
Heat Source Central, Fireplace(s), Natural Gas
Exterior
Exterior Feature Covered Patio/Porch, Rain Gutters
Garage Spaces 2.0
Fence Wood
Utilities Available All Weather Road, City Sewer, City Water, Community Mailbox, Concrete, Curbs, Individual Gas Meter, Individual Water Meter, Sidewalk, Underground Utilities
Roof Type Composition
Parking Type Garage Single Door, Garage Door Opener, Garage Faces Front
Total Parking Spaces 2
Garage Yes
Building
Lot Description Few Trees, Interior Lot, Landscaped, Sprinkler System, Subdivision
Story One
Foundation Slab
Level or Stories One
Structure Type Brick,Fiber Cement
Schools
Elementary Schools Judith Harlow
Middle Schools Anna
High Schools Anna
School District Anna Isd
Others
Ownership see agent
Acceptable Financing Cash, Conventional, FHA, VA Loan
Listing Terms Cash, Conventional, FHA, VA Loan
Financing Cash
Read Less Info
Want to know what your home might be worth? Contact us for a FREE valuation!

Our team is ready to help you sell your home for the highest possible price ASAP

©2024 North Texas Real Estate Information Systems.
Bought with Carol Mear • Coldwell Banker Realty Plano
GET MORE INFORMATION





