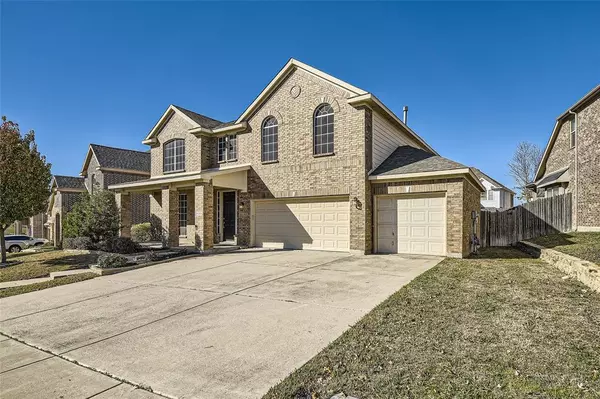For more information regarding the value of a property, please contact us for a free consultation.
Key Details
Property Type Single Family Home
Sub Type Single Family Residence
Listing Status Sold
Purchase Type For Sale
Square Footage 4,573 sqft
Price per Sqft $106
Subdivision Summer Creek South Add
MLS Listing ID 20488169
Sold Date 03/18/24
Style Traditional
Bedrooms 5
Full Baths 4
HOA Fees $18
HOA Y/N Mandatory
Year Built 2008
Annual Tax Amount $11,453
Lot Size 7,840 Sqft
Acres 0.18
Property Description
Click the Virtual Tour link to view the 3D walkthrough. Welcome to this stunning home adjacent to a community pool, offering a seamless blend of elegance and functionality. The interior boasts new carpet and fresh paint, guiding you through archways to a spacious dining room and study. The chef's dream kitchen, featuring granite countertops and a butler's pantry, flows effortlessly into the breakfast nook and living room with a fireplace. The first floor also hosts an office, laundry room, and a bedroom with a full bathroom. Upstairs, an open game room awaits, complemented by a large primary bedroom with high ceilings, a fireplace, and a luxurious ensuite bathroom. Three additional bedrooms and two full-size bathrooms ensure ample space for everyone. The entertainment allure continues with a dedicated media room, while the fully fenced backyard, with a covered patio and generous green space, offers a private oasis for relaxation and enjoyment. Don't miss this one!
Location
State TX
County Tarrant
Community Community Pool, Curbs, Playground, Sidewalks
Direction Head south on Chisholm Trail Pkwy, Take the Sycamore School Rd exit, Turn left onto Sycamore School Rd, Turn right onto Summer Creek Dr, Turn left onto Quail Feather Dr, Destination will be on the left.
Rooms
Dining Room 2
Interior
Interior Features Cable TV Available, Decorative Lighting, Granite Counters, High Speed Internet Available, Kitchen Island, Loft, Open Floorplan, Pantry, Walk-In Closet(s)
Heating Central
Cooling Ceiling Fan(s), Central Air
Flooring Carpet, Tile
Fireplaces Number 2
Fireplaces Type Gas, Living Room, Master Bedroom
Equipment Home Theater
Appliance Dishwasher, Gas Cooktop, Gas Oven, Gas Range, Microwave
Heat Source Central
Laundry Utility Room, On Site
Exterior
Exterior Feature Covered Patio/Porch, Private Yard
Garage Spaces 3.0
Fence Back Yard, Fenced, Wood
Community Features Community Pool, Curbs, Playground, Sidewalks
Utilities Available Cable Available, City Sewer, City Water, Electricity Available, Natural Gas Available, Phone Available, Sewer Available
Roof Type Composition
Parking Type Driveway, Garage, Garage Faces Front
Total Parking Spaces 3
Garage Yes
Building
Lot Description Interior Lot, Landscaped, Lrg. Backyard Grass, Subdivision
Story Two
Foundation Slab
Level or Stories Two
Structure Type Brick,Siding
Schools
Elementary Schools Dallas Park
Middle Schools Summer Creek
High Schools North Crowley
School District Crowley Isd
Others
Restrictions Deed
Ownership Bolivia Mason-Loeb and Dominic Loeb
Acceptable Financing Cash, Conventional, FHA, VA Loan
Listing Terms Cash, Conventional, FHA, VA Loan
Financing FHA 203(b)
Special Listing Condition Deed Restrictions, Survey Available
Read Less Info
Want to know what your home might be worth? Contact us for a FREE valuation!

Our team is ready to help you sell your home for the highest possible price ASAP

©2024 North Texas Real Estate Information Systems.
Bought with Leon Brady • NB Elite Realty
GET MORE INFORMATION





