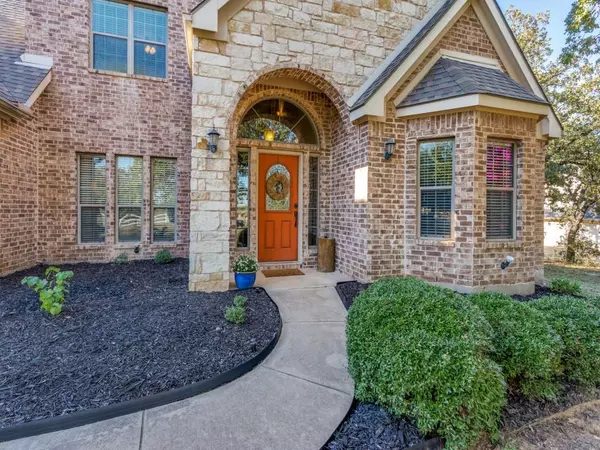For more information regarding the value of a property, please contact us for a free consultation.
Key Details
Property Type Single Family Home
Sub Type Single Family Residence
Listing Status Sold
Purchase Type For Sale
Square Footage 3,086 sqft
Price per Sqft $189
Subdivision Windy Hill Estate
MLS Listing ID 20473276
Sold Date 03/20/24
Style Traditional
Bedrooms 4
Full Baths 3
HOA Y/N None
Year Built 2005
Annual Tax Amount $8,553
Lot Size 2.270 Acres
Acres 2.27
Property Description
PRICE IMPROVEMENT PLUS $5000 TO BUYER CLOSING COST. READY FOR FAST MOVE IN!
This beautifully updated 2 story home boast hardwood flooring, updated paints to walls and stairs, custom build shelving in the front office space and much more. Just over 3000 sqft, there are four bedrooms, three full baths on just over 2 acres. Not only is this house located minutes from city life, you are away from the busy work life. Relax in the open living room with wood burning fireplace. Enjoy entertaining friends and family from the nicely equipped kitchen with granite countertops. Separate laundry room on first floor. Just around the corner is a first floor bedroom next to a full bath. The owners suite (OS) is located on the north wing. The OS has room to create a sitting area. The Master bath has a separate tub and walk-in shower with a nice sized walk-in closet. Upstairs living space as game or media room. 2 additional bedrooms and full Jack and Jill bath. Frontier Fiber Internet. New Well Pump
Location
State TX
County Parker
Direction Just minutes from Aledo main exit of I20 and 3325. Go North on FM 3325 to the four way stop sign at FM 3325 and FM 1886. Turn Left on to FM 1886. Next right is Fossil Rock Dr. Turn into Windy Hill Estates. Take the relaxing drive on Fossil Rock Dr to 384 Fossil Rock, your home is on the right.
Rooms
Dining Room 2
Interior
Interior Features Cable TV Available, Eat-in Kitchen, High Speed Internet Available, Open Floorplan, Walk-In Closet(s)
Heating Central
Cooling Ceiling Fan(s), Central Air
Flooring Ceramic Tile, Wood, Other
Fireplaces Number 1
Fireplaces Type Wood Burning, Other
Equipment Other
Appliance Dishwasher, Disposal, Electric Cooktop, Electric Oven, Microwave, Plumbed For Gas in Kitchen
Heat Source Central
Laundry Electric Dryer Hookup, Utility Room, Full Size W/D Area, Washer Hookup, Other
Exterior
Exterior Feature Garden(s), Other
Garage Spaces 2.0
Fence Fenced, Partial, Wood, Other
Utilities Available Aerobic Septic, Cable Available, Electricity Available, Individual Gas Meter, Well, Other
Roof Type Composition
Parking Type Garage Double Door
Total Parking Spaces 2
Garage Yes
Building
Lot Description Acreage, Hilly, Landscaped, Lrg. Backyard Grass, Many Trees, Other, Sloped, Sprinkler System
Story Two
Foundation Slab
Level or Stories Two
Structure Type Brick,Fiber Cement,Other
Schools
Elementary Schools Silver Creek
High Schools Azle
School District Azle Isd
Others
Ownership Jake & Kelly Worley
Acceptable Financing Cash, Conventional, FHA, VA Loan
Listing Terms Cash, Conventional, FHA, VA Loan
Financing VA
Read Less Info
Want to know what your home might be worth? Contact us for a FREE valuation!

Our team is ready to help you sell your home for the highest possible price ASAP

©2024 North Texas Real Estate Information Systems.
Bought with Joel Dickson • RE/MAX Cross Country
GET MORE INFORMATION





