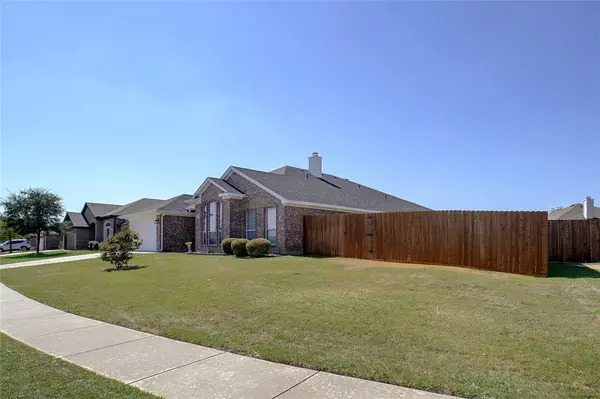For more information regarding the value of a property, please contact us for a free consultation.
Key Details
Property Type Single Family Home
Sub Type Single Family Residence
Listing Status Sold
Purchase Type For Sale
Square Footage 2,694 sqft
Price per Sqft $159
Subdivision Vinewood
MLS Listing ID 20430630
Sold Date 03/27/24
Style Ranch
Bedrooms 5
Full Baths 3
HOA Y/N None
Year Built 2008
Annual Tax Amount $8,493
Lot Size 0.270 Acres
Acres 0.27
Property Description
Rare 5 Bedroom 3 bathroom home in desirable private neighborhood close to shopping & dining. TWO primary suites are a highlight to this home with lots of natural light and great flow. The large living area has a tiled wood burning fireplace. Versatile home plan allows a bedroom for second living area to be a great media, game room or mother In-law suite. The primary bedroom has door leading to covered back patio. Primary bath has tiled shower & floor. Walk-in closet, garden tub & double sinks with lot of counterspace & cabinets. Split Bedrooms. One of the bedrooms currently used as study. The kitchen & dining area are tiled. The kitchen features walk-in pantry, breakfast bar & island with storage. Home Updates Include: Fully updated kitchen with new sink, faucet, granite countertops and tile backsplash. Waterproof luxury vinyl plank flooring. New paint inside and out. New roof. New fencing. All new bathroom faucets throughout. Sprinkler System. Don't miss this incredible home.
Location
State TX
County Johnson
Community Sidewalks
Direction GPS
Rooms
Dining Room 2
Interior
Interior Features Decorative Lighting, Eat-in Kitchen, Granite Counters, High Speed Internet Available, Kitchen Island, Pantry, Walk-In Closet(s)
Heating Central
Cooling Ceiling Fan(s), Central Air, Electric, Roof Turbine(s)
Flooring Ceramic Tile, Luxury Vinyl Plank
Fireplaces Number 1
Fireplaces Type Wood Burning
Appliance Dishwasher, Disposal, Electric Cooktop, Electric Oven, Electric Range, Microwave, Vented Exhaust Fan
Heat Source Central
Laundry Electric Dryer Hookup, Utility Room, Washer Hookup
Exterior
Exterior Feature Covered Patio/Porch
Garage Spaces 2.0
Fence Back Yard, Gate, Privacy, Wood
Community Features Sidewalks
Utilities Available All Weather Road, Cable Available, City Sewer, City Water, Electricity Available, Phone Available, Sidewalk
Roof Type Composition,Shingle
Parking Type Garage, Garage Door Opener
Total Parking Spaces 2
Garage Yes
Building
Lot Description Landscaped, Lrg. Backyard Grass, Sprinkler System, Subdivision
Story One
Foundation Slab
Level or Stories One
Structure Type Brick
Schools
Elementary Schools Irene Clinkscale
Middle Schools Kerr
High Schools Burleson Centennial
School District Burleson Isd
Others
Ownership Soctt & Paula Loudermilk
Financing Conventional
Read Less Info
Want to know what your home might be worth? Contact us for a FREE valuation!

Our team is ready to help you sell your home for the highest possible price ASAP

©2024 North Texas Real Estate Information Systems.
Bought with Abra Barker • JPAR Arlington
GET MORE INFORMATION





