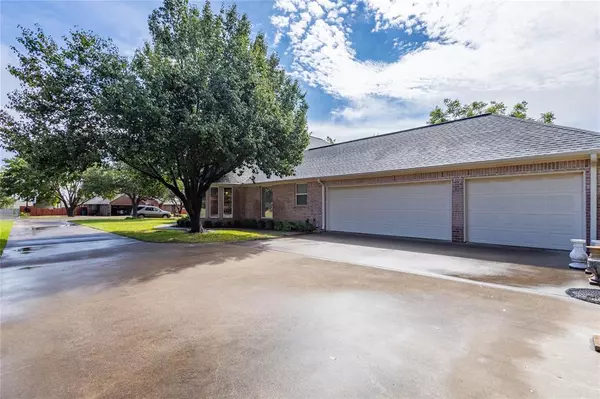For more information regarding the value of a property, please contact us for a free consultation.
Key Details
Property Type Single Family Home
Sub Type Single Family Residence
Listing Status Sold
Purchase Type For Sale
Square Footage 2,815 sqft
Price per Sqft $169
Subdivision Brittain Circle
MLS Listing ID 20429903
Sold Date 04/01/24
Bedrooms 3
Full Baths 3
HOA Y/N None
Year Built 2004
Annual Tax Amount $8,243
Lot Size 0.520 Acres
Acres 0.52
Property Description
BEAUTIFUL CURB APPEAL, brick & stone facade, well manicured lawn and tucked within beautiful oak trees. This 3 or 4 bedroom home holds an oversized 3 car garage and features 3 full bathrooms, the kitchen has granite counters, stainless appliances, glass cabinets, abundant storage space, over & under cabinet lighting, island & large bay window at breakfast nook. Wood flooring in main areas as well as high ceilings, custom wood trim, fireplace, spacious bonus room with wall of windows, could be office, game room or 4th bedroom. Oversized primary bedroom with room for sitting areas & spacious ensuite. Outdoor you'll find patio for outdoor living, privacy and character with tree covered yard & plenty of room for play. Abundance of parking for weekend toys makes this a great find. A meticulous buyer will love this home for it's quality construction, large rooms, floor plan, character and location.
Location
State TX
County Erath
Direction From US 377 go north on Wolf Nursery Road; turn right at light onto Northwest Loop; turn right on Brittain Circle - go around curve, see sign on left.
Rooms
Dining Room 2
Interior
Interior Features Built-in Features, Cable TV Available, Chandelier, Decorative Lighting, Granite Counters, High Speed Internet Available, Kitchen Island, Open Floorplan, Pantry, Vaulted Ceiling(s), Walk-In Closet(s)
Heating Central, Electric, Fireplace(s)
Cooling Ceiling Fan(s), Central Air, Electric
Flooring Ceramic Tile, Hardwood, Wood
Fireplaces Number 1
Fireplaces Type Glass Doors, Living Room, Other
Appliance Dishwasher, Disposal, Electric Cooktop, Electric Oven, Electric Water Heater, Microwave, Trash Compactor, Vented Exhaust Fan
Heat Source Central, Electric, Fireplace(s)
Laundry Electric Dryer Hookup, Utility Room, Full Size W/D Area, Washer Hookup, Other
Exterior
Exterior Feature Garden(s), Rain Gutters, Private Yard, RV/Boat Parking
Garage Spaces 3.0
Fence Fenced, Wood
Utilities Available Cable Available, City Sewer, City Water, Curbs, Rural Water District, Underground Utilities
Roof Type Composition
Parking Type Garage Double Door, Garage Single Door, Concrete, Driveway, Garage, Garage Door Opener, Garage Faces Side, Inside Entrance, Oversized, RV Access/Parking
Total Parking Spaces 3
Garage Yes
Building
Lot Description Interior Lot, Landscaped, Lrg. Backyard Grass, Many Trees, Oak, Sprinkler System
Story One
Foundation Slab
Level or Stories One
Structure Type Brick
Schools
Elementary Schools Central
High Schools Stephenvil
School District Stephenville Isd
Others
Restrictions No Livestock,No Mobile Home
Ownership Estate
Financing Conventional
Special Listing Condition Aerial Photo
Read Less Info
Want to know what your home might be worth? Contact us for a FREE valuation!

Our team is ready to help you sell your home for the highest possible price ASAP

©2024 North Texas Real Estate Information Systems.
Bought with Nancy Williams • TDRealty
GET MORE INFORMATION





