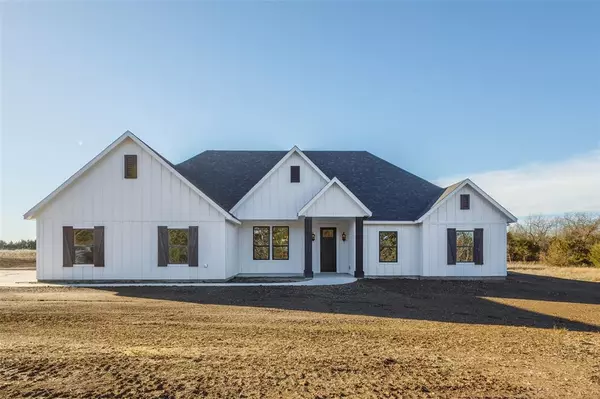For more information regarding the value of a property, please contact us for a free consultation.
Key Details
Property Type Single Family Home
Sub Type Single Family Residence
Listing Status Sold
Purchase Type For Sale
Square Footage 1,981 sqft
Price per Sqft $239
Subdivision Kennedy Estates
MLS Listing ID 20513405
Sold Date 04/09/24
Style Traditional
Bedrooms 4
Full Baths 2
HOA Y/N None
Year Built 2024
Annual Tax Amount $938
Lot Size 1.010 Acres
Acres 1.01
Property Description
Beautiful farmhouse built and ready for new owners. Great open floorplan 4 bedrooms 2 full baths, large front and back porches. Custom details throughout. Starting as you drive in, you notice a huge drive way and oversize pad. As you walk into the house you will be awestruck by the size of the front porch cedar posts ! As you enter you have an open kitchen looking into the great room. The kitchen includes a huge island with loads of cabinets. The kitchen sink overlooks the backyard and includes a huge pantry. Tall ceilings throughout. Master bedroom and bath are split from other bedrooms. Master bath includes separate vanities & huge shower. Secondary bath also incudes 2 sinks & gorgeous tub surround. Attic has a ton of storage and is equipped with foam insulation. Garage is oversize with 18x8 garage door. Oversize truck, no problem.
This beauty was built with a shop and pool addition in mind for future. Agent is owner, all information deemed reliable not guaranteed Buyer to verify.
Location
State TX
County Hunt
Direction From 30 Take HWY 24 Exit. Pass store and make a u turn. Sign in yard. GPS takes you further up the street. Once you see sign and Beautiful White farmhouse. 1st house on the left from Hwy 24.
Rooms
Dining Room 1
Interior
Interior Features Built-in Features, Chandelier, Decorative Lighting, Double Vanity, High Speed Internet Available, Kitchen Island, Open Floorplan, Walk-In Closet(s)
Heating Central, Electric, ENERGY STAR Qualified Equipment
Cooling Ceiling Fan(s), Central Air
Flooring Carpet, Ceramic Tile, Luxury Vinyl Plank
Appliance Dishwasher, Disposal, Electric Range, Microwave
Heat Source Central, Electric, ENERGY STAR Qualified Equipment
Laundry Electric Dryer Hookup, In Hall, Utility Room, Full Size W/D Area
Exterior
Garage Spaces 2.0
Utilities Available Aerobic Septic, Co-op Water, Electricity Connected, Individual Water Meter, Outside City Limits, No City Services
Roof Type Composition
Parking Type Garage Double Door, Driveway, Garage, Garage Faces Side, Oversized, Parking Pad
Total Parking Spaces 2
Garage Yes
Building
Lot Description Acreage, Cleared, Lrg. Backyard Grass
Story One
Foundation Combination
Level or Stories One
Structure Type Board & Batten Siding
Schools
Elementary Schools Lamar
Middle Schools Greenville
High Schools Greenville
School District Greenville Isd
Others
Restrictions Deed
Ownership Sharp Custom Homes LLC
Acceptable Financing Cash, Conventional, FHA, VA Loan
Listing Terms Cash, Conventional, FHA, VA Loan
Financing Cash
Special Listing Condition Deed Restrictions
Read Less Info
Want to know what your home might be worth? Contact us for a FREE valuation!

Our team is ready to help you sell your home for the highest possible price ASAP

©2024 North Texas Real Estate Information Systems.
Bought with Non-Mls Member • NON MLS
GET MORE INFORMATION





