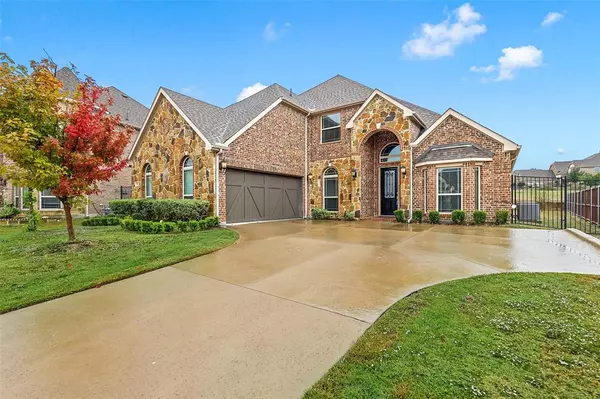For more information regarding the value of a property, please contact us for a free consultation.
Key Details
Property Type Single Family Home
Sub Type Single Family Residence
Listing Status Sold
Purchase Type For Sale
Square Footage 3,322 sqft
Price per Sqft $171
Subdivision La Frontera
MLS Listing ID 20461535
Sold Date 04/24/24
Style Traditional
Bedrooms 4
Full Baths 4
HOA Fees $27
HOA Y/N Mandatory
Year Built 2018
Annual Tax Amount $13,911
Lot Size 8,276 Sqft
Acres 0.19
Property Description
Location, space, and no backyard neighbors, oh my! Skip the hassle of building while getting all the benefits new construction has to offer. Barely lived in, spacious, and located in a cul-de-sac this home features; show stopping staircase, oversized parking, fully pre-wired media room WITH closet on the 1st floor (could be 5th bed), office, 10 year transferable structural warranty, covered patio with Turkish tiles, garden area, floor to ceiling stone
fireplace, formal dining, and expansive living areas. Built to suit for mother-in-suite, multi-generational family, guest, or however you see fit, this lovely property has it all! Fridge, washer, dryer, and all other furniture negotiable with sale.
Location
State TX
County Tarrant
Community Greenbelt, Park, Playground, Sidewalks
Direction From 820 exit Azle Avenue and turn right onto Boat Club Rd. Take Boat Club Rd North past Bailey Boswell and turn right at the 1st entrance of the La Frontera neighborhood. Turn right onto Las Colina followed by an immediate right. The house is on the right side in the cul-de-sac.
Rooms
Dining Room 2
Interior
Interior Features Cathedral Ceiling(s), Chandelier, Decorative Lighting, Double Vanity, Dumbwaiter, Eat-in Kitchen, Granite Counters, High Speed Internet Available, Kitchen Island, Loft, Pantry, Smart Home System, Sound System Wiring, Vaulted Ceiling(s), Walk-In Closet(s)
Heating Central, ENERGY STAR Qualified Equipment, ENERGY STAR/ACCA RSI Qualified Installation, Fireplace Insert
Cooling Ceiling Fan(s), Central Air, ENERGY STAR Qualified Equipment
Flooring Carpet, Ceramic Tile, Wood
Fireplaces Number 1
Fireplaces Type Gas Logs, Insert, Living Room, Raised Hearth, Stone
Appliance Dishwasher, Disposal, Gas Oven, Gas Range, Gas Water Heater, Refrigerator, Tankless Water Heater, Vented Exhaust Fan, Warming Drawer, Washer
Heat Source Central, ENERGY STAR Qualified Equipment, ENERGY STAR/ACCA RSI Qualified Installation, Fireplace Insert
Laundry Electric Dryer Hookup, Utility Room, Washer Hookup
Exterior
Exterior Feature Garden(s)
Garage Spaces 2.0
Fence Rock/Stone, Security, Wood, Wrought Iron
Community Features Greenbelt, Park, Playground, Sidewalks
Utilities Available City Sewer, City Water, Community Mailbox, Concrete, Curbs, Individual Gas Meter, Individual Water Meter, Sidewalk, Underground Utilities
Roof Type Composition
Parking Type Additional Parking, Epoxy Flooring, Garage, Garage Door Opener, Off Site, Off Street, Oversized
Total Parking Spaces 2
Garage Yes
Building
Lot Description Cul-De-Sac, Few Trees, Greenbelt, Interior Lot, Landscaped, Lrg. Backyard Grass, Sprinkler System, Subdivision
Story Two
Foundation Slab
Level or Stories Two
Structure Type Brick,Rock/Stone,Wood
Schools
Elementary Schools Eaglemount
Middle Schools Wayside
High Schools Boswell
School District Eagle Mt-Saginaw Isd
Others
Ownership See Tax Roll
Acceptable Financing Cash, FHA, VA Loan
Listing Terms Cash, FHA, VA Loan
Financing Conventional
Read Less Info
Want to know what your home might be worth? Contact us for a FREE valuation!

Our team is ready to help you sell your home for the highest possible price ASAP

©2024 North Texas Real Estate Information Systems.
Bought with Maddison Schloss • Monument Realty
GET MORE INFORMATION





