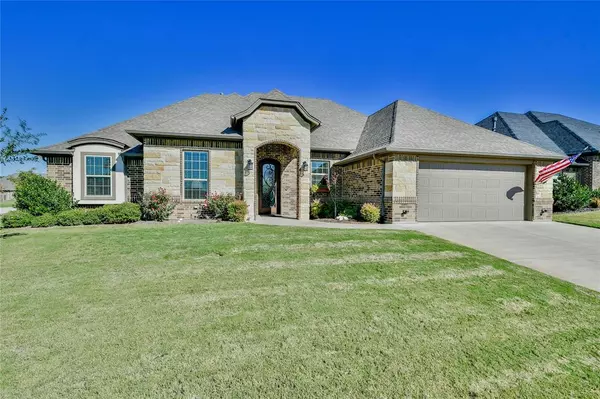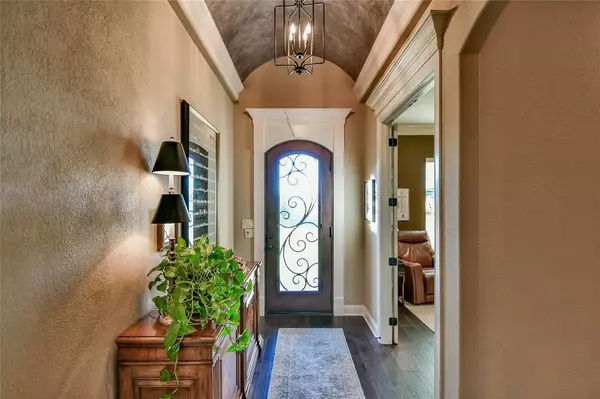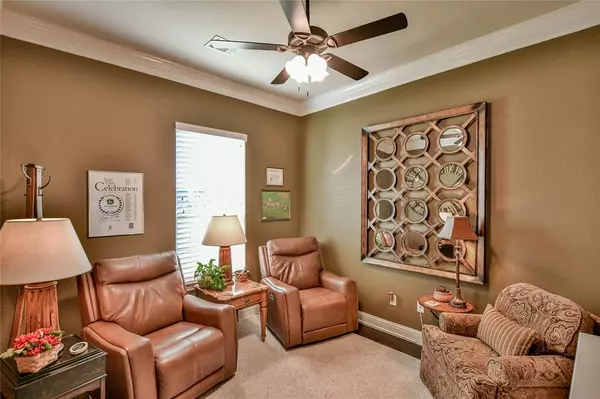For more information regarding the value of a property, please contact us for a free consultation.
Key Details
Property Type Single Family Home
Sub Type Single Family Residence
Listing Status Sold
Purchase Type For Sale
Square Footage 2,467 sqft
Price per Sqft $233
Subdivision Harbor Lakes Sec 13
MLS Listing ID 20482967
Sold Date 04/26/24
Style Traditional
Bedrooms 4
Full Baths 3
HOA Fees $95/ann
HOA Y/N Mandatory
Year Built 2018
Annual Tax Amount $7,475
Lot Size 0.259 Acres
Acres 0.259
Property Description
Perfection! This outstanding Couto home was awarded FIRST PLACE in the Home Showcase by Hood Co. Builders' Assn when it was built in 2018!! It is a stunning home on a beautifully landscaped oversized corner lot. Located in the prestigious golf course community known as Harbor Lakes, the Chatham model features 4 large bedrooms, study, 3 full baths, and a stunning open living & kitchen design. The outstanding upgrades include a gourmet kitchen with gas cooktop, granite counters, walk-in pantry, a huge island with breakfast bar, spa-like master suite with separate his-and-hers vanities, jetted garden tub, tile shower, and beautiful wood trim & crown molding throughout! The owner has added MANY features that might not be noticed at first glance! Be sure to open doors, drawers, etc. for a wonderful surprise!! The rear patio is an oasis retreat with a stunning pergola, 3 decorative fans, & zoned drip irrigation system in the berm which also fills birdbath when activated. Don't miss it!!
Location
State TX
County Hood
Community Boat Ramp, Club House, Gated, Golf, Lake, Perimeter Fencing, Sidewalks
Direction Harbor Lakes Dr. to WEST on Clubhouse Drive to LEFT ON Clive Drive to LEFT on Pate St. Home is the last house on the right.
Rooms
Dining Room 1
Interior
Interior Features Cable TV Available, Flat Screen Wiring, Granite Counters, High Speed Internet Available, Kitchen Island, Vaulted Ceiling(s), Walk-In Closet(s)
Heating Central, Heat Pump
Cooling Ceiling Fan(s), Central Air, Electric, Heat Pump, Roof Turbine(s), Zoned
Flooring Carpet, Ceramic Tile, Wood
Fireplaces Number 1
Fireplaces Type Gas Logs, Living Room
Equipment Satellite Dish
Appliance Dishwasher, Disposal, Dryer, Electric Oven, Gas Cooktop, Gas Water Heater, Microwave, Refrigerator, Vented Exhaust Fan, Washer
Heat Source Central, Heat Pump
Laundry Electric Dryer Hookup, Utility Room, Full Size W/D Area, Washer Hookup
Exterior
Exterior Feature Covered Deck, Covered Patio/Porch, Garden(s), Rain Gutters, Lighting
Garage Spaces 2.0
Fence Metal, Partial, Wrought Iron
Community Features Boat Ramp, Club House, Gated, Golf, Lake, Perimeter Fencing, Sidewalks
Utilities Available City Sewer, City Water, Co-op Electric, Individual Gas Meter, Individual Water Meter, Sidewalk
Roof Type Composition
Parking Type Garage Single Door, Concrete, Covered, Direct Access, Driveway, Enclosed, Garage, Garage Door Opener, Garage Faces Front, Inside Entrance, Kitchen Level, Lighted, Private
Total Parking Spaces 2
Garage Yes
Building
Lot Description Corner Lot, Landscaped, Many Trees, Sloped, Sprinkler System, Subdivision
Story One
Foundation Slab
Level or Stories One
Structure Type Brick
Schools
Elementary Schools Nettie Baccus
Middle Schools Granbury
High Schools Granbury
School District Granbury Isd
Others
Restrictions Deed
Ownership Withheld
Acceptable Financing Cash, Contact Agent, Conventional
Listing Terms Cash, Contact Agent, Conventional
Financing Cash
Special Listing Condition Deed Restrictions, Res. Service Contract, Survey Available
Read Less Info
Want to know what your home might be worth? Contact us for a FREE valuation!

Our team is ready to help you sell your home for the highest possible price ASAP

©2024 North Texas Real Estate Information Systems.
Bought with Kristi Mann • J Dawson Realty
GET MORE INFORMATION





