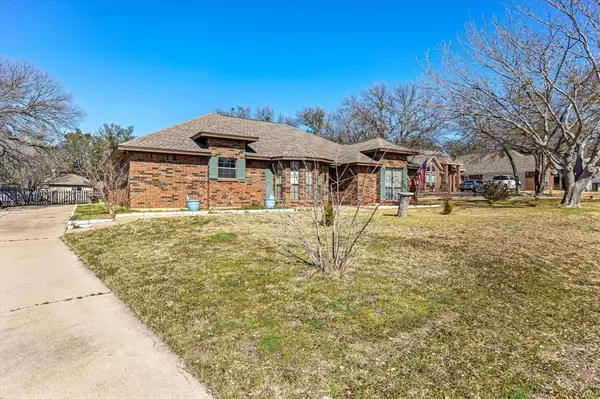For more information regarding the value of a property, please contact us for a free consultation.
Key Details
Property Type Single Family Home
Sub Type Single Family Residence
Listing Status Sold
Purchase Type For Sale
Square Footage 2,200 sqft
Price per Sqft $158
Subdivision Laguna Vista Ltd
MLS Listing ID 20529042
Sold Date 04/30/24
Style Traditional
Bedrooms 3
Full Baths 2
HOA Y/N None
Year Built 1988
Annual Tax Amount $4,169
Lot Size 0.464 Acres
Acres 0.4636
Property Description
Welcome to this charming home. As you pull in Laguna Vista, you will enjoy the views of this well-established and beautiful place to call home. Mature trees and adequate size lots give each homeowner a unique space. When you walk in, you're greeted by neutral colors and a gorgeous accent fireplace. The WBFP is the perfect focal point. Get a blanket, relax and unwind from your busy day. Dining and kitchen combo are atheistic and have stunning granite countertops. Light cabinets accompanied by dark countertops are the perfect touch of contrast. Bedrooms are nice size and have ample natural light. Oversized sunroom in back of the home provides amazing views of the large backyard. The flex space is ideal for a playroom, office or media room. Backyard is completely fenced with a small storage shed. Plenty of room for a pool and the opportunity to create your backyard oasis. Property is located just minutes from Lake Granbury with access to shopping, dining and the Historic Granbury Square.
Location
State TX
County Hood
Direction Take Highway 51 to Laguna Vista Subdivision. Turn on to Aqua Vista Drive. Then turn right on to Bonita Drive. House will be around the curve on the right.
Rooms
Dining Room 1
Interior
Interior Features Decorative Lighting, High Speed Internet Available, Walk-In Closet(s)
Heating Central, Electric, Fireplace(s)
Cooling Ceiling Fan(s), Central Air
Flooring Carpet, Laminate, Tile
Fireplaces Number 1
Fireplaces Type Brick, Wood Burning
Appliance Dishwasher, Electric Range, Electric Water Heater, Microwave, Refrigerator
Heat Source Central, Electric, Fireplace(s)
Laundry Electric Dryer Hookup, Utility Room, Full Size W/D Area, Washer Hookup
Exterior
Garage Spaces 2.0
Fence Wood
Utilities Available Asphalt, Co-op Electric, Concrete, Electricity Available, Electricity Connected, Septic
Roof Type Shingle
Parking Type Garage Double Door
Total Parking Spaces 2
Garage Yes
Building
Lot Description Few Trees, Interior Lot, Lrg. Backyard Grass, Sprinkler System, Subdivision
Story One
Foundation Slab
Level or Stories One
Structure Type Brick
Schools
Elementary Schools Nettie Baccus
Middle Schools Granbury
High Schools Granbury
School District Granbury Isd
Others
Ownership See Tax Records
Acceptable Financing Cash, Conventional, FHA, VA Loan
Listing Terms Cash, Conventional, FHA, VA Loan
Financing VA
Special Listing Condition Deed Restrictions, Survey Available
Read Less Info
Want to know what your home might be worth? Contact us for a FREE valuation!

Our team is ready to help you sell your home for the highest possible price ASAP

©2024 North Texas Real Estate Information Systems.
Bought with Chelsea Dailey • Berkshire HathawayHS PenFed TX
GET MORE INFORMATION





