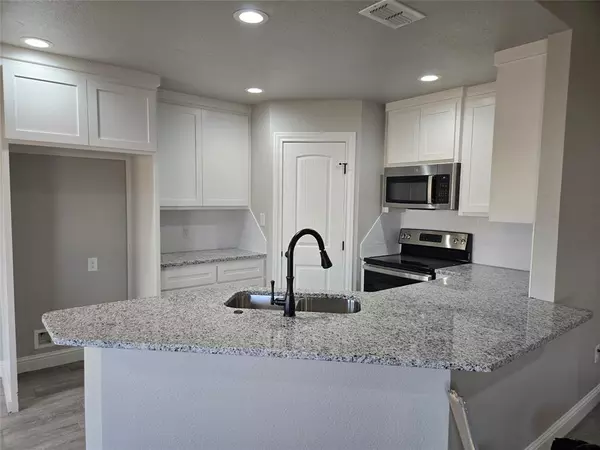For more information regarding the value of a property, please contact us for a free consultation.
Key Details
Property Type Single Family Home
Sub Type Single Family Residence
Listing Status Sold
Purchase Type For Sale
Square Footage 1,348 sqft
Price per Sqft $177
Subdivision Cimarron Meadows Add
MLS Listing ID 20501775
Sold Date 05/01/24
Style Traditional
Bedrooms 3
Full Baths 2
HOA Y/N None
Year Built 2023
Annual Tax Amount $622
Lot Size 6,621 Sqft
Acres 0.152
Lot Dimensions 60 x 110
Property Description
Owner- Agent New Construction 3 bedroom , two bath home in Cimarron Meadows Division. Walk up the driveway to the covered front porch. Step inside and notice the 9 ft. ceilings and open concept living, dining, and kitchen areas. Light from the windows bounces off the laminate flooring and will welcome you inside. Carpet in the bedrooms will warm up this relaxing area. Primary bath has a tiled shower and double sinks. The Primary bedroom has a walk in closet. Builder provides a StruSure 2-10 warranty. Estimated completion date is the end of February or first of March. Buyers should verify all measurements and School District.
Location
State TX
County Taylor
Direction Turn off Maple on Berry Lane or turn off Oldham Rd. onto Berry Lane. Turn into Cimarron Meadows Addn.
Rooms
Dining Room 1
Interior
Interior Features Built-in Features, Cable TV Available, Decorative Lighting, Eat-in Kitchen, High Speed Internet Available, Pantry
Heating Central, Electric, Heat Pump
Cooling Ceiling Fan(s), Central Air, Electric, Heat Pump, Roof Turbine(s)
Flooring Carpet, Ceramic Tile
Appliance Dishwasher, Disposal, Electric Range, Microwave
Heat Source Central, Electric, Heat Pump
Laundry Electric Dryer Hookup, Utility Room, Full Size W/D Area, Washer Hookup
Exterior
Exterior Feature Covered Patio/Porch, Lighting
Garage Spaces 2.0
Fence Wood
Utilities Available Asphalt, City Sewer, Concrete, Curbs, Electricity Available, Individual Water Meter, Sewer Available, Sidewalk, Underground Utilities
Roof Type Composition
Parking Type Garage Single Door, Asphalt, Concrete, Garage Door Opener, Garage Faces Front
Total Parking Spaces 2
Garage Yes
Building
Lot Description Interior Lot, Sprinkler System, Subdivision
Story One
Foundation Slab
Level or Stories One
Structure Type Brick,Concrete,Siding,Wood
Schools
Elementary Schools Bowie
Middle Schools Madison
High Schools Cooper
School District Abilene Isd
Others
Ownership Flying V Enterprises, LLC
Acceptable Financing Cash, Conventional, FHA, VA Loan
Listing Terms Cash, Conventional, FHA, VA Loan
Financing Conventional
Read Less Info
Want to know what your home might be worth? Contact us for a FREE valuation!

Our team is ready to help you sell your home for the highest possible price ASAP

©2024 North Texas Real Estate Information Systems.
Bought with Sebastien Edmond • KW SYNERGY*
GET MORE INFORMATION





