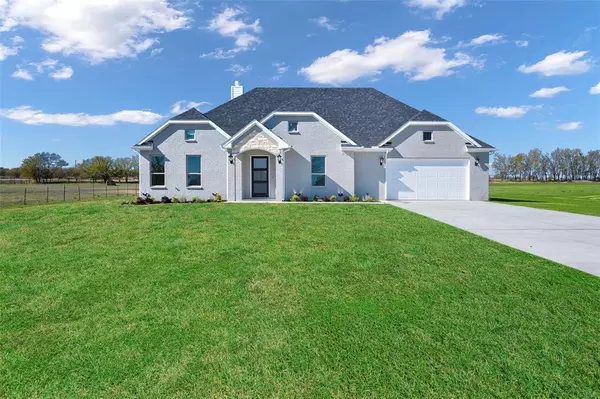For more information regarding the value of a property, please contact us for a free consultation.
Key Details
Property Type Single Family Home
Sub Type Single Family Residence
Listing Status Sold
Purchase Type For Sale
Square Footage 2,199 sqft
Price per Sqft $218
Subdivision Moore Martin
MLS Listing ID 20476580
Sold Date 05/02/24
Style Traditional
Bedrooms 4
Full Baths 3
HOA Y/N None
Year Built 2023
Lot Size 1.500 Acres
Acres 1.5
Property Description
Leave the city behind in this brand new 4 bedroom, 3 bathroom home on 1.5 acres! This home is the perfect juxtaposition between modern living and quiet country peacefulness. Your primary retreat is located in the back corner of the home, perfectly situated for solitude and peaceful slumber. Its soaring ceilings add to its already generous frame, and the en-suite bathroom adds to the elegance with its luxurious finishes and oversized closet. All other bedrooms and 2 additional full bathrooms are found on the opposite side of the home, perfectly surrounding the great room with a stone, wood-burning fireplace and large kitchen with soft close cabinetry, an expansive island, and ample room for a dining table. The sizable utility room features convenient built-in cabinets and shelving for additional storage. The garage comes with epoxy flooring, further adding to the desirable finishes and special touches found throughout the home. Fully foam encapsulated for energy efficiency.
Location
State TX
County Hunt
Direction From I-30: take exit 89 toward FM-1570, left onto FM-1570, right onto W I-30 Frontage Rd, left onto FM-1570, right onto SH-66, left onto Joe Ramsey Blvd, right onto CR 1051, left onto CR 1052, home is on left, SIY
Rooms
Dining Room 1
Interior
Interior Features Cable TV Available, Decorative Lighting, Eat-in Kitchen, High Speed Internet Available, Kitchen Island, Open Floorplan, Pantry, Walk-In Closet(s)
Heating Central, Electric
Cooling Central Air, Electric
Flooring Carpet, Ceramic Tile
Fireplaces Number 1
Fireplaces Type Heatilator, Wood Burning
Appliance Dishwasher, Disposal, Electric Range, Gas Water Heater, Microwave, Plumbed For Gas in Kitchen
Heat Source Central, Electric
Laundry Electric Dryer Hookup, Full Size W/D Area
Exterior
Exterior Feature Covered Patio/Porch, Rain Gutters, Lighting
Garage Spaces 2.0
Fence Partial, None
Utilities Available Aerobic Septic, Cable Available, Electricity Connected, Natural Gas Available, Outside City Limits
Roof Type Composition
Parking Type Garage Single Door, Driveway, Epoxy Flooring, Garage, Garage Faces Front
Total Parking Spaces 2
Garage Yes
Building
Lot Description Lrg. Backyard Grass, Sprinkler System
Story One
Foundation Slab
Level or Stories One
Structure Type Brick,Rock/Stone
Schools
Elementary Schools Leonard
High Schools Leonard
School District Leonard Isd
Others
Restrictions Deed
Ownership Mannie Home Builders
Acceptable Financing Cash, Conventional, FHA, VA Loan
Listing Terms Cash, Conventional, FHA, VA Loan
Financing Cash
Special Listing Condition Deed Restrictions
Read Less Info
Want to know what your home might be worth? Contact us for a FREE valuation!

Our team is ready to help you sell your home for the highest possible price ASAP

©2024 North Texas Real Estate Information Systems.
Bought with Shayla Eadler • Ten Twenty Realty LLC
GET MORE INFORMATION





