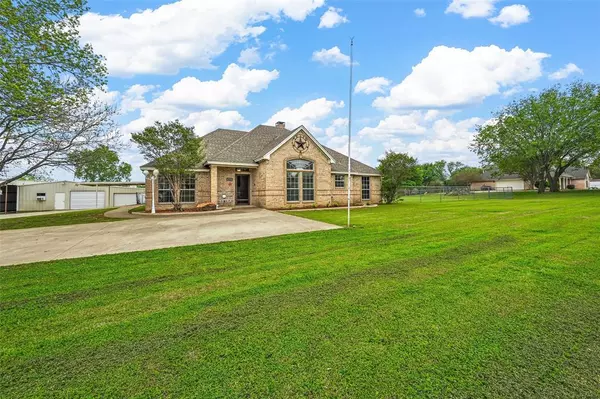For more information regarding the value of a property, please contact us for a free consultation.
Key Details
Property Type Single Family Home
Sub Type Single Family Residence
Listing Status Sold
Purchase Type For Sale
Square Footage 2,780 sqft
Price per Sqft $210
Subdivision Headwater Estates
MLS Listing ID 20574052
Sold Date 05/02/24
Style Traditional
Bedrooms 4
Full Baths 3
HOA Y/N None
Year Built 1997
Annual Tax Amount $8,231
Lot Size 1.008 Acres
Acres 1.008
Property Description
Country living at its finest but close enough to shopping and dining. This well maintained 4 bed, 3 bath home sits on a full acre, has a ton of amenities & built ins. Upon entering you are welcomed into the large living space with a brick WBFP & flows into the breakfast area & galley kitchen all featuring large windows overlooking a private oasis including a covered patio, hot tub, sparkling pool, 2 gazebos & a pool house with a bar. Plenty of space for family cookouts and entertaining guests. The primary suite includes large windows overlooking the outdoor oasis, door to patio & en suite with dual vanities, jacuzzi tub, separate shower & 2 walk in closets with built ins. Window seat reading nook overlooking the pool. Bonus guest quarters includes covered parking, private entrance, living room, bedroom & bath. Can be used as AirBnB or rental. 42x15 RV covered parking with hookups, 30x30 insulated shop with 2 roll up doors & ac, 15x30 garage, 2 carports. Pool bar stools convey.
Location
State TX
County Johnson
Direction From I35 turn east on E Renfro, turn left on CR 528, right on CR 605 and right on Ironstone Rd. Home will be on the left.
Rooms
Dining Room 2
Interior
Interior Features Built-in Features, Double Vanity, Eat-in Kitchen, In-Law Suite Floorplan, Walk-In Closet(s)
Heating Central, Electric
Cooling Ceiling Fan(s), Central Air, Electric
Flooring Ceramic Tile, Laminate
Fireplaces Number 1
Fireplaces Type Brick, Wood Burning
Appliance Dishwasher, Disposal, Electric Cooktop, Electric Oven, Microwave, Double Oven
Heat Source Central, Electric
Laundry Full Size W/D Area
Exterior
Exterior Feature Covered Deck, Covered Patio/Porch, Private Entrance, RV Hookup, RV/Boat Parking
Garage Spaces 1.0
Carport Spaces 3
Fence Chain Link
Pool Gunite, In Ground
Utilities Available Aerobic Septic, Co-op Electric, Co-op Water, Electricity Connected, Outside City Limits
Roof Type Composition
Parking Type Driveway, Garage, Garage Faces Front, RV Garage
Total Parking Spaces 4
Garage Yes
Private Pool 1
Building
Lot Description Acreage, Lrg. Backyard Grass
Story One
Foundation Slab
Level or Stories One
Structure Type Brick
Schools
Elementary Schools Stribling
Middle Schools Kerr
High Schools Burleson Centennial
School District Burleson Isd
Others
Restrictions Other
Ownership James & Martha White
Acceptable Financing Cash, Conventional, FHA, VA Loan
Listing Terms Cash, Conventional, FHA, VA Loan
Financing Conventional
Read Less Info
Want to know what your home might be worth? Contact us for a FREE valuation!

Our team is ready to help you sell your home for the highest possible price ASAP

©2024 North Texas Real Estate Information Systems.
Bought with Lafronda Ford • Team Ford Realtors
GET MORE INFORMATION





