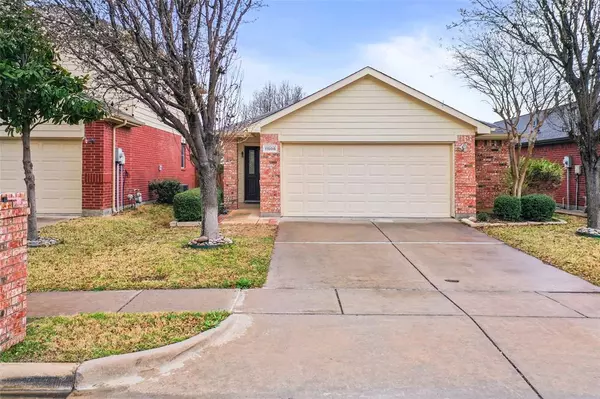For more information regarding the value of a property, please contact us for a free consultation.
Key Details
Property Type Single Family Home
Sub Type Single Family Residence
Listing Status Sold
Purchase Type For Sale
Square Footage 1,558 sqft
Price per Sqft $211
Subdivision Villages Of Woodland Spgs
MLS Listing ID 20548966
Sold Date 05/06/24
Style Contemporary/Modern
Bedrooms 3
Full Baths 2
HOA Fees $33
HOA Y/N Mandatory
Year Built 2003
Annual Tax Amount $6,158
Lot Size 5,227 Sqft
Acres 0.12
Lot Dimensions 40x110
Property Description
This is the home that you have been wating for as it is ready to move into with the finish out of more expensive homes. Updates include nail down red oak hardwood floors throughout the home, new interior paint, new baseboards, granite counters, stone backsplash, new kitchen sink, new plumbing fixtures, and a walk in tiled shower in the primary bathroom. Roof replaced in 2021. Water heater replaced in 2019. HVAC replaced in 2016. Stainless steel appliances. The spacious primary bedroom has a large walk in closet. Open floor plan with 2 living areas and one dining area. The large utility room has shelves and can be used as a second pantry. Ceramic tile floors in the bathrooms and laundry room. The Villages of Woodland Springs has 6 swimming pools, sand volleyball courts, basketball courts, tennis court, parks, playgrounds, walking trails, and lakes for fishing. This home is located with easy access to I35W and 170. Close to the Alliance Corridor.
Location
State TX
County Tarrant
Community Club House, Community Pool, Curbs, Fishing, Fitness Center, Greenbelt, Jogging Path/Bike Path, Lake, Park, Playground, Pool
Direction I35W to east on Golden Triangle Boulevard to north on Park Vista Boulevard to east on Keller Hicks Road to north on Gloriosa Drive to east on Petunia Drive.
Rooms
Dining Room 1
Interior
Interior Features Cable TV Available, Double Vanity, Eat-in Kitchen, Pantry, Walk-In Closet(s)
Heating Central, Natural Gas
Cooling Ceiling Fan(s), Central Air, Electric
Flooring Ceramic Tile, Hardwood
Appliance Dishwasher, Disposal, Electric Range, Gas Water Heater, Microwave
Heat Source Central, Natural Gas
Laundry Electric Dryer Hookup, Utility Room, Full Size W/D Area, Washer Hookup
Exterior
Exterior Feature Covered Patio/Porch, Rain Gutters
Garage Spaces 2.0
Fence Brick, Wood
Community Features Club House, Community Pool, Curbs, Fishing, Fitness Center, Greenbelt, Jogging Path/Bike Path, Lake, Park, Playground, Pool
Utilities Available City Sewer, City Water, Curbs, Sidewalk
Roof Type Composition
Parking Type Garage Single Door, Garage Door Opener, Garage Faces Front, Inside Entrance, Kitchen Level
Total Parking Spaces 2
Garage Yes
Building
Lot Description Landscaped, Sprinkler System, Subdivision
Story One
Foundation Slab
Level or Stories One
Structure Type Brick
Schools
Elementary Schools Woodlandsp
Middle Schools Trinity Springs
High Schools Timber Creek
School District Keller Isd
Others
Restrictions Deed
Ownership Oscar D & Luz Maria Salcedo
Acceptable Financing Cash, Conventional, FHA, VA Loan
Listing Terms Cash, Conventional, FHA, VA Loan
Financing Conventional
Read Less Info
Want to know what your home might be worth? Contact us for a FREE valuation!

Our team is ready to help you sell your home for the highest possible price ASAP

©2024 North Texas Real Estate Information Systems.
Bought with Adrian Luna • Great Western Realty
GET MORE INFORMATION





