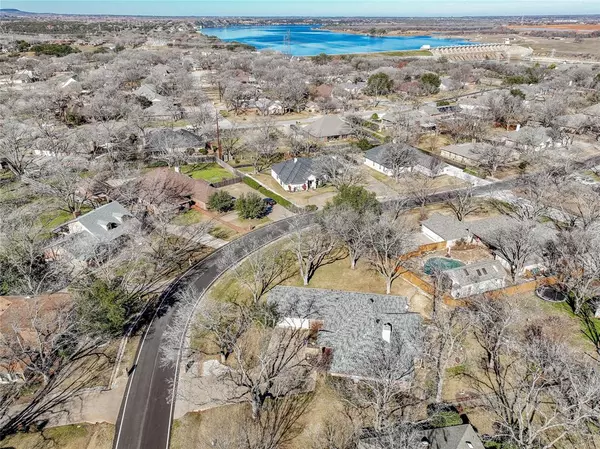For more information regarding the value of a property, please contact us for a free consultation.
Key Details
Property Type Single Family Home
Sub Type Single Family Residence
Listing Status Sold
Purchase Type For Sale
Square Footage 2,199 sqft
Price per Sqft $181
Subdivision Pecan Plantation
MLS Listing ID 20537537
Sold Date 05/07/24
Style Traditional
Bedrooms 3
Full Baths 2
Half Baths 1
HOA Fees $199/mo
HOA Y/N Mandatory
Year Built 2000
Annual Tax Amount $4,214
Lot Size 5,227 Sqft
Acres 0.12
Property Description
Well maintained Will Steeds home with excellent split floor plan situated on quiet street. in Pecan Plantation. Large driveway welcomes you into this 3 bed 3 bath 2199 sq ft. home. Massive living with brick fireplace and several windows for abundant natural light. An eat-in Kitchen with extensive wood cabinetry, walk in pantry, brick accents and overlooking breakfast room, just off formal. Large master with double sinks, separate shower and huge walk in closet. Half bath conveniently located off the large laundry room. Oversized 2 car garage with separate golf cart entry door. 2 bedrooms separated between Jack N' Jill .& accompanied by multiple closets for storage. Large rock patio just off covered porch with multiple seating area, fully fenced yard with nine pecan trees & Sprinkler system. New Roof, HVAC and hot water tank in 2023. Close to shopping & golf this gem is a must see!
Location
State TX
County Hood
Community Airport/Runway, Boat Ramp, Campground, Club House, Community Dock, Community Pool, Curbs, Fishing, Fitness Center, Gated, Golf, Guarded Entrance, Horse Facilities, Jogging Path/Bike Path, Park, Perimeter Fencing, Playground, Pool, Restaurant, Rv Parking, Sidewalks, Stable(S), Tennis Court(S), Other
Direction Main Gate take 1st exit on roundabout-Westover. Left onto to Pleasant Hill. Right onto to Prospect Hill & follow around. House will be on left
Rooms
Dining Room 2
Interior
Interior Features Cable TV Available, Decorative Lighting, Double Vanity, Dry Bar, Eat-in Kitchen, High Speed Internet Available, Open Floorplan, Pantry, Walk-In Closet(s)
Heating Central, Electric
Cooling Ceiling Fan(s), Central Air, Electric
Flooring Carpet, Ceramic Tile
Fireplaces Number 1
Fireplaces Type Brick, Decorative, Living Room, Wood Burning
Appliance Dishwasher, Disposal, Electric Cooktop, Electric Range, Microwave
Heat Source Central, Electric
Laundry Electric Dryer Hookup, Utility Room, Full Size W/D Area, Washer Hookup
Exterior
Exterior Feature Awning(s), Covered Patio/Porch, Rain Gutters, Private Yard
Garage Spaces 2.0
Fence Chain Link
Community Features Airport/Runway, Boat Ramp, Campground, Club House, Community Dock, Community Pool, Curbs, Fishing, Fitness Center, Gated, Golf, Guarded Entrance, Horse Facilities, Jogging Path/Bike Path, Park, Perimeter Fencing, Playground, Pool, Restaurant, RV Parking, Sidewalks, Stable(s), Tennis Court(s), Other
Utilities Available MUD Sewer, MUD Water, Underground Utilities
Roof Type Composition
Parking Type Garage Single Door, Concrete, Direct Access, Driveway, Enclosed, Garage, Garage Door Opener, Garage Faces Side, Golf Cart Garage, Storage
Total Parking Spaces 2
Garage Yes
Building
Lot Description Few Trees, Landscaped, Level, Sprinkler System, Subdivision
Story One
Foundation Slab
Level or Stories One
Structure Type Brick
Schools
Elementary Schools Mambrino
Middle Schools Acton
High Schools Granbury
School District Granbury Isd
Others
Restrictions Building,Development
Ownership of Record
Acceptable Financing Cash, Conventional, FHA, VA Loan
Listing Terms Cash, Conventional, FHA, VA Loan
Financing Conventional
Special Listing Condition Aerial Photo
Read Less Info
Want to know what your home might be worth? Contact us for a FREE valuation!

Our team is ready to help you sell your home for the highest possible price ASAP

©2024 North Texas Real Estate Information Systems.
Bought with Rebecca Van Buren • Keller Williams Brazos West
GET MORE INFORMATION





