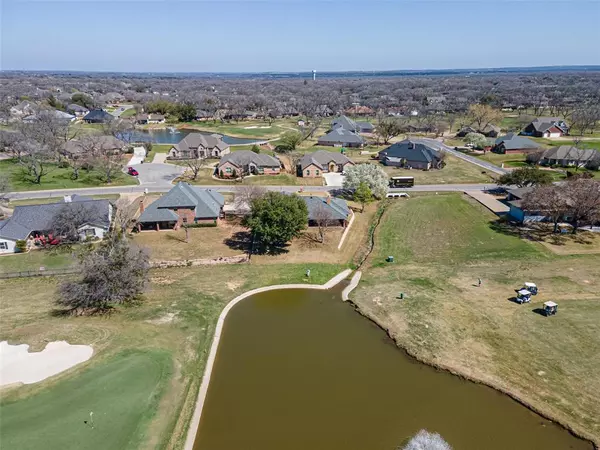For more information regarding the value of a property, please contact us for a free consultation.
Key Details
Property Type Single Family Home
Sub Type Single Family Residence
Listing Status Sold
Purchase Type For Sale
Square Footage 2,248 sqft
Price per Sqft $189
Subdivision Pecan Plantation
MLS Listing ID 20539921
Sold Date 05/09/24
Style Traditional
Bedrooms 3
Full Baths 2
HOA Fees $203/mo
HOA Y/N Mandatory
Year Built 1993
Annual Tax Amount $4,149
Lot Size 4,791 Sqft
Acres 0.11
Lot Dimensions 98x150x103x150
Property Description
GOLFER’S DREAM HOME overlooking 17th green and pond in Pecan Plantation! Well maintained property in established neighborhood near clubhouse and marina. Functional floor plan; crown molding. WBFP is focal point of spacious living room. Breakfast room, with charming built-in buffet and display shelving for china, and classic, covered back porch are favorite spaces for enjoying panoramic views of the golf course. Kitchen boasts abundant cabinetry, a handy island, and a generous amount of countertop space for food preparation. Formal dining room could also serve as an office. Handsome and practical wood laminate flooring in living, dining, kitchen, breakfast area, and all bedrooms. Spacious primary bedroom; beautiful, tiled en suite. Large utility room. Oversized garage with separate entry golf cart space. New Class 4 shingle roof and gutters installed in Feb. 2024; HVAC replaced in 2020. Sprinkler system. Minutes from historic Granbury square and lake. An hour’s drive to Cowtown.
Location
State TX
County Hood
Community Airport/Runway, Boat Ramp, Campground, Club House, Community Dock, Community Pool, Fishing, Gated, Golf, Greenbelt, Guarded Entrance, Horse Facilities, Jogging Path/Bike Path, Lake, Marina, Park, Playground, Pool, Restaurant, Stable(S), Tennis Court(S)
Direction GPS. From front gate, turn S on FM 167 (Fall Creek Hwy.) proceed about 7 miles to Pecan Plantation's main entrance. R on Westover off circle; R on Westover Ct.; L on Bellechase. House on R. From Pecan's back gate (off Mambrino Hwy.). R on Westover Ct. from circle; L on Bellechase; house on R.
Rooms
Dining Room 2
Interior
Interior Features Built-in Features, Cable TV Available, Cathedral Ceiling(s), Decorative Lighting, Granite Counters, High Speed Internet Available, Kitchen Island, Open Floorplan, Walk-In Closet(s)
Heating Central, Electric, Fireplace(s)
Cooling Ceiling Fan(s), Central Air, Electric, Heat Pump
Flooring Carpet, Laminate, Tile, Wood
Fireplaces Number 1
Fireplaces Type Decorative, Living Room, Wood Burning
Appliance Dishwasher, Disposal, Electric Cooktop, Electric Oven, Microwave
Heat Source Central, Electric, Fireplace(s)
Laundry Electric Dryer Hookup, Utility Room, Full Size W/D Area, Washer Hookup
Exterior
Exterior Feature Covered Patio/Porch, Rain Gutters
Garage Spaces 2.0
Fence None
Community Features Airport/Runway, Boat Ramp, Campground, Club House, Community Dock, Community Pool, Fishing, Gated, Golf, Greenbelt, Guarded Entrance, Horse Facilities, Jogging Path/Bike Path, Lake, Marina, Park, Playground, Pool, Restaurant, Stable(s), Tennis Court(s)
Utilities Available Asphalt, Cable Available, Electricity Connected, MUD Sewer, MUD Water, Outside City Limits, Underground Utilities, Unincorporated
Roof Type Composition
Parking Type Garage Single Door, Circular Driveway, Garage Door Opener, Garage Faces Side, Golf Cart Garage, Oversized
Total Parking Spaces 2
Garage Yes
Building
Lot Description Few Trees, Interior Lot, Landscaped, Lrg. Backyard Grass, Oak, On Golf Course
Story One
Foundation Slab
Level or Stories One
Structure Type Brick
Schools
Elementary Schools Mambrino
Middle Schools Acton
High Schools Granbury
School District Granbury Isd
Others
Restrictions Architectural,Building,Deed,Development,No Mobile Home
Ownership Donald and Nancy Fairweather
Acceptable Financing Cash, FHA, USDA Loan, VA Loan
Listing Terms Cash, FHA, USDA Loan, VA Loan
Financing Cash
Special Listing Condition Deed Restrictions
Read Less Info
Want to know what your home might be worth? Contact us for a FREE valuation!

Our team is ready to help you sell your home for the highest possible price ASAP

©2024 North Texas Real Estate Information Systems.
Bought with Cynthia Buck • League Real Estate
GET MORE INFORMATION





