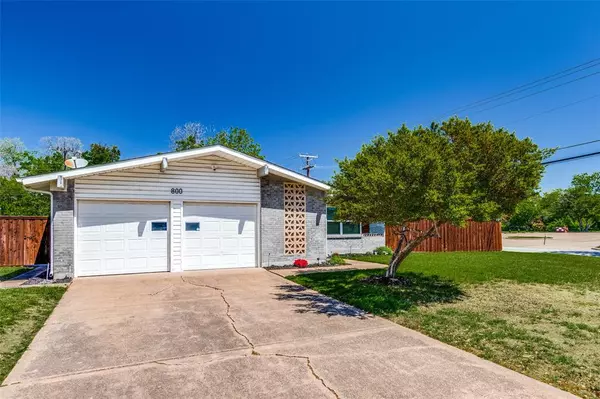For more information regarding the value of a property, please contact us for a free consultation.
Key Details
Property Type Single Family Home
Sub Type Single Family Residence
Listing Status Sold
Purchase Type For Sale
Square Footage 1,495 sqft
Price per Sqft $287
Subdivision Richardson Heights 12
MLS Listing ID 20578029
Sold Date 05/09/24
Style Traditional
Bedrooms 4
Full Baths 2
HOA Y/N None
Year Built 1960
Annual Tax Amount $7,880
Lot Size 9,583 Sqft
Acres 0.22
Property Description
Welcome to your dream home nestled in a prime location with convenience and charm at every turn. This delightful property boasts 4 spacious bedrooms, perfectly designed to accommodate your family's needs, along with 2 beautifully appointed bathrooms for added comfort and convenience. As you step inside, you'll immediately notice the warm and inviting atmosphere that permeates every corner of this home. The Kitchen is a chef's delight featuring modern appliances, ample cabinet storage, and a rollaway island for effortless meal preparation. Venture outside, and you'll discover the true gem of this property – a fantastic backyard retreat. The expansive outdoor space offers endless possibilities for outdoor gatherings, gardening, or simply unwinding in nature's embrace. Plus, with convenient access to shops, restaurants, parks, and schools, everything you need is just moments away. Contact agent for average utilities, upgrades list, and a pre-listing inspection report!
Location
State TX
County Dallas
Direction From I-75 head West on Arapaho. North on Westshore. 800 Watekaon Left at corner of Westshore and Wateka.
Rooms
Dining Room 1
Interior
Interior Features Cable TV Available, Decorative Lighting, Dry Bar, Granite Counters, High Speed Internet Available, Kitchen Island, Pantry, Walk-In Closet(s)
Heating Central, Electric
Cooling Ceiling Fan(s), Central Air, Electric, Gas
Flooring Carpet, Ceramic Tile
Appliance Dishwasher, Disposal, Electric Cooktop, Electric Range, Microwave, Vented Exhaust Fan
Heat Source Central, Electric
Laundry Electric Dryer Hookup, In Garage, Full Size W/D Area, Washer Hookup
Exterior
Exterior Feature Covered Patio/Porch, Storage
Garage Spaces 2.0
Fence Wood
Utilities Available City Sewer, City Water, Concrete, Curbs, Sidewalk
Roof Type Composition
Parking Type Alley Access, Garage, Garage Door Opener, Garage Faces Rear
Total Parking Spaces 2
Garage Yes
Building
Lot Description Corner Lot, Few Trees, Landscaped, Lrg. Backyard Grass, Sprinkler System, Subdivision
Story One
Foundation Slab
Level or Stories One
Structure Type Brick
Schools
Elementary Schools Greenwood
High Schools Pearce
School District Richardson Isd
Others
Ownership See Tax
Acceptable Financing Cash, Conventional, FHA, VA Loan
Listing Terms Cash, Conventional, FHA, VA Loan
Financing Conventional
Read Less Info
Want to know what your home might be worth? Contact us for a FREE valuation!

Our team is ready to help you sell your home for the highest possible price ASAP

©2024 North Texas Real Estate Information Systems.
Bought with Darlene Navarrette Rosen • Briggs Freeman Sotheby's Int'l
GET MORE INFORMATION





