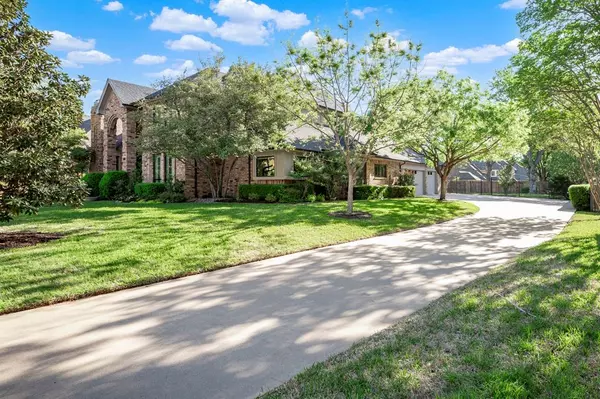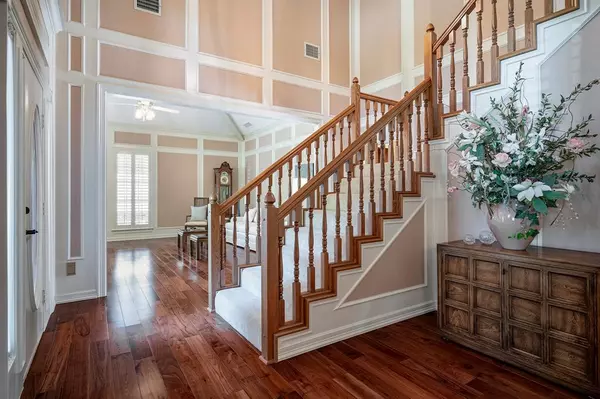For more information regarding the value of a property, please contact us for a free consultation.
Key Details
Property Type Single Family Home
Sub Type Single Family Residence
Listing Status Sold
Purchase Type For Sale
Square Footage 3,213 sqft
Price per Sqft $264
Subdivision Brook Meadows Add
MLS Listing ID 20574251
Sold Date 05/09/24
Style Traditional
Bedrooms 4
Full Baths 3
HOA Fees $31/ann
HOA Y/N Mandatory
Year Built 1985
Lot Size 0.427 Acres
Acres 0.427
Property Description
Well maintained home with 3,213 SF with almost a half-acre, 4 BR, 3 BA, 2 living, 2 dining, pool. Walnut hardwood floors throughout most major rooms downstairs. Huge formal living with tons of windows, plantation shutters, fireplace. Formal dining with butler's pantry. 3-wall kitchen with granite counters, breakfast bar, tons of cabinets, island, double ovens, dishwasher, 4 burner cooktop, refrigerator, open to breakfast nook. Second living with wet bar, ceiling fan, FP, built-ins, wall of windows overlooking backyard with pool. Primary bedroom with ceiling fan, wedding cake ceiling, sitting area. Primary bath has large tile floor, granite counters, double sinks, separate tub, separate shower with two shower heads, large w-i closet. 2nd BR down, could be study, with full bath across hall. Utility has b-i, sink, full size W-D. Open loft upstairs along with 2 BR, each with w-i closet, ceiling fan, Jack & Jill bath. Huge backyard, covered patio, large pool & spa. Oversized 3 car garage.
Location
State TX
County Tarrant
Direction From 121 and Glade Rd, head West on Glade Rd, Left on Green Oaks Dr, Right on Meadowview Dr, Left on Shadycreek Ln, follow to property on the Left.
Rooms
Dining Room 2
Interior
Interior Features Eat-in Kitchen, Granite Counters, High Speed Internet Available, Kitchen Island, Loft, Paneling, Pantry, Walk-In Closet(s), Wet Bar
Heating Central, Natural Gas, Zoned
Cooling Ceiling Fan(s), Central Air, Electric
Flooring Carpet, Ceramic Tile, Wood
Fireplaces Number 2
Fireplaces Type Brick, Gas Logs, Gas Starter, Glass Doors, Living Room, Masonry
Appliance Dishwasher, Disposal, Dryer, Electric Cooktop, Microwave, Double Oven, Refrigerator, Washer
Heat Source Central, Natural Gas, Zoned
Laundry Electric Dryer Hookup, Utility Room, Full Size W/D Area, Washer Hookup
Exterior
Exterior Feature Covered Patio/Porch, Rain Gutters, Lighting
Garage Spaces 3.0
Fence Partial, Wood, Wrought Iron
Pool Fenced, Gunite, In Ground, Outdoor Pool, Pool Sweep, Pool/Spa Combo
Utilities Available City Sewer, City Water, Concrete, Curbs
Roof Type Composition
Parking Type Garage Double Door, Garage Single Door, Additional Parking, Garage Door Opener, Oversized, Parking Pad
Total Parking Spaces 3
Garage Yes
Private Pool 1
Building
Lot Description Interior Lot, Landscaped, Lrg. Backyard Grass, Many Trees, Sprinkler System
Story Two
Foundation Slab
Level or Stories Two
Structure Type Brick
Schools
Elementary Schools Taylor
Middle Schools Colleyville
High Schools Colleyville Heritage
School District Grapevine-Colleyville Isd
Others
Restrictions Deed
Ownership Owner of Record
Acceptable Financing Cash, Conventional, FHA, VA Loan
Listing Terms Cash, Conventional, FHA, VA Loan
Financing Conventional
Special Listing Condition Deed Restrictions, Survey Available
Read Less Info
Want to know what your home might be worth? Contact us for a FREE valuation!

Our team is ready to help you sell your home for the highest possible price ASAP

©2024 North Texas Real Estate Information Systems.
Bought with Colin Pair • Keller Williams Realty
GET MORE INFORMATION





