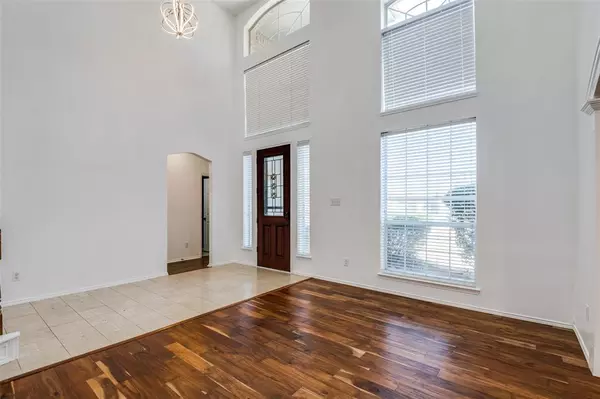For more information regarding the value of a property, please contact us for a free consultation.
Key Details
Property Type Single Family Home
Sub Type Single Family Residence
Listing Status Sold
Purchase Type For Sale
Square Footage 3,511 sqft
Price per Sqft $180
Subdivision Elm Wood Trail Ph I
MLS Listing ID 20539220
Sold Date 05/13/24
Style Traditional
Bedrooms 4
Full Baths 3
Half Baths 1
HOA Fees $13
HOA Y/N Mandatory
Year Built 1998
Lot Size 7,579 Sqft
Acres 0.174
Property Description
PRICE ADJUSTED ACCORDING TO THE APPRAISAL REPORT! REPORT IS IN THE DOCUMENTS. Gorgeous, Well-maintained two-story home with 4 bedrooms 3.5 bath, a separate dining room, breakfast area and 3 living areas. Located with easy access to HWY 121, I-35, and the President George Bush Expressway. Enjoy the outside under covered patio and inside backyard privacy gate, perfect for outdoor gatherings. Large kitchen with granite countertop, island kitchen, built in oven and microwave. So much shopping and dining available nearby for you to enjoy. No carpet! Wood and Vinyl floors. Lots of recent updates to this home, including new roof installed in March 2024, downstairs HVAC replaced in April 2023, upstairs HVAC replaced in June 2020. New flooring, fresh paint, new light fixers in January 2024. Community features club house, pond, playground & park area. This home is a must see!
Location
State TX
County Denton
Community Club House, Park, Playground
Direction GPS
Rooms
Dining Room 2
Interior
Interior Features Cable TV Available, Chandelier, Eat-in Kitchen, Granite Counters, High Speed Internet Available, Kitchen Island, Pantry, Walk-In Closet(s)
Heating Central, Natural Gas
Cooling Central Air, Electric
Flooring Laminate, Tile, Wood
Fireplaces Number 1
Fireplaces Type Gas
Appliance Dishwasher, Electric Oven, Gas Cooktop, Gas Water Heater, Microwave
Heat Source Central, Natural Gas
Laundry Electric Dryer Hookup, Gas Dryer Hookup, Washer Hookup
Exterior
Garage Spaces 2.0
Fence Back Yard, Gate, Wood
Community Features Club House, Park, Playground
Utilities Available Alley, City Sewer, City Water, Electricity Available, Individual Gas Meter, Individual Water Meter, Natural Gas Available
Roof Type Asphalt
Parking Type Garage Single Door, Alley Access, Garage, Garage Door Opener, Garage Faces Rear
Total Parking Spaces 2
Garage Yes
Building
Lot Description Sprinkler System
Story Two
Foundation Slab
Level or Stories Two
Structure Type Brick,Concrete,Wood
Schools
Elementary Schools Hebron Valley
Middle Schools Creek Valley
High Schools Hebron
School District Lewisville Isd
Others
Ownership Call agent
Acceptable Financing Conventional, FHA, VA Loan
Listing Terms Conventional, FHA, VA Loan
Financing VA
Read Less Info
Want to know what your home might be worth? Contact us for a FREE valuation!

Our team is ready to help you sell your home for the highest possible price ASAP

©2024 North Texas Real Estate Information Systems.
Bought with Gabriel Corra • Exlence Realty, LLC
GET MORE INFORMATION





